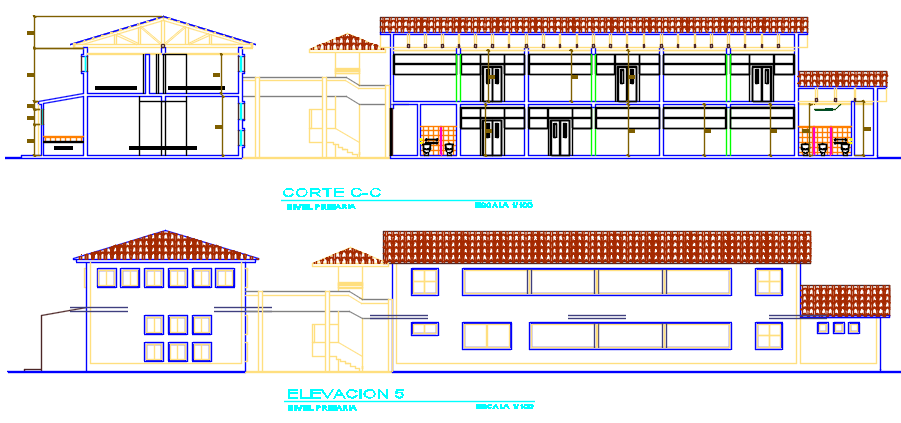Elevation and section detail dwg file
Description
Elevation and section detail dwg file, Elevation and section detail with dimension detail, naming detail, elevation 5-5 detail, section C-C’ detail, section B-B’ detail, furniture detail with door and window, roof elevation detail, etc.
Uploaded by:

