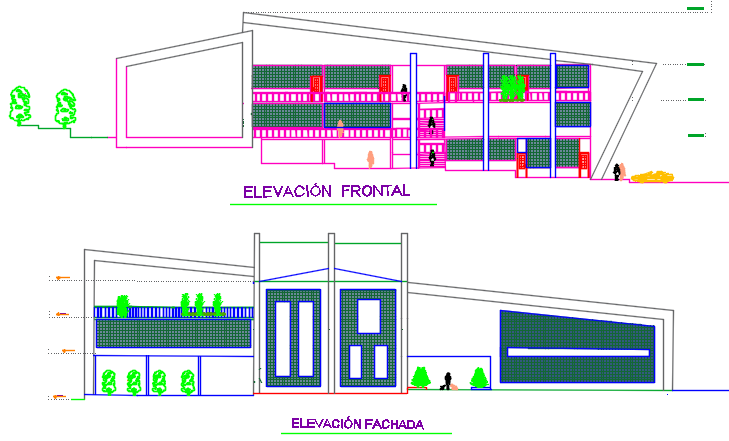Front elevation detail and back elevation detail dwg file
Description
Front elevation detail and back elevation detail dwg file, Front elevation detail and back elevation detail with dimension detail, naming detail, main gate detail, etc.
Uploaded by:
