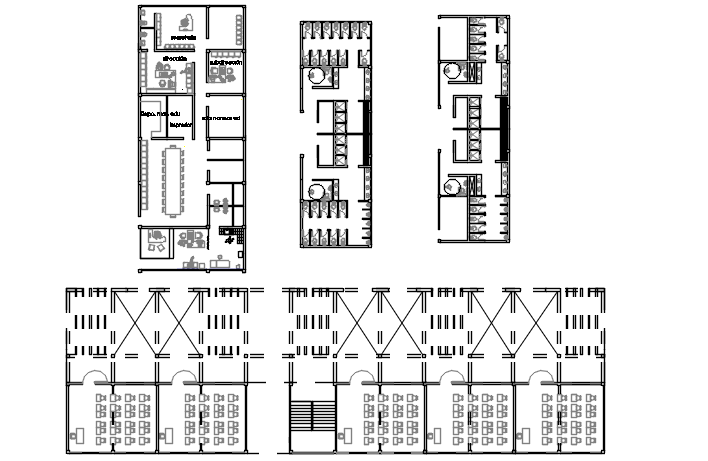Office Commercial plan and toilet plan detail dwg file
Description
Office Commercial plan and toilet plan detail dwg file, Office Commercial plan detail with naming detail, furniture detail with chair, table, leveling detail, stair detail, etc.
Uploaded by:

