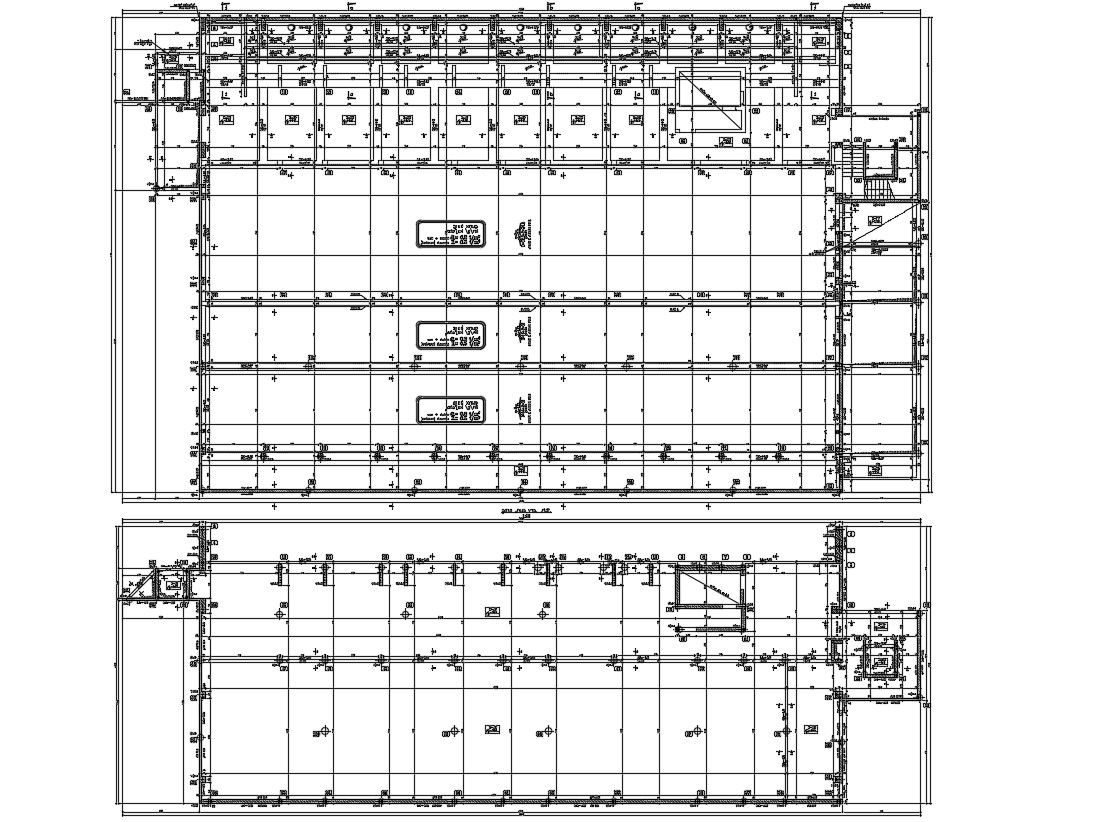Commercial Building Working Plan CAD Drawing
Description
CAD drawing details of commercial building construction working layout plan that shows dimension working set, centerline, staircase, room arrangement, and various other units details download CAD file for detailed presented working drawing.

Uploaded by:
akansha
ghatge
