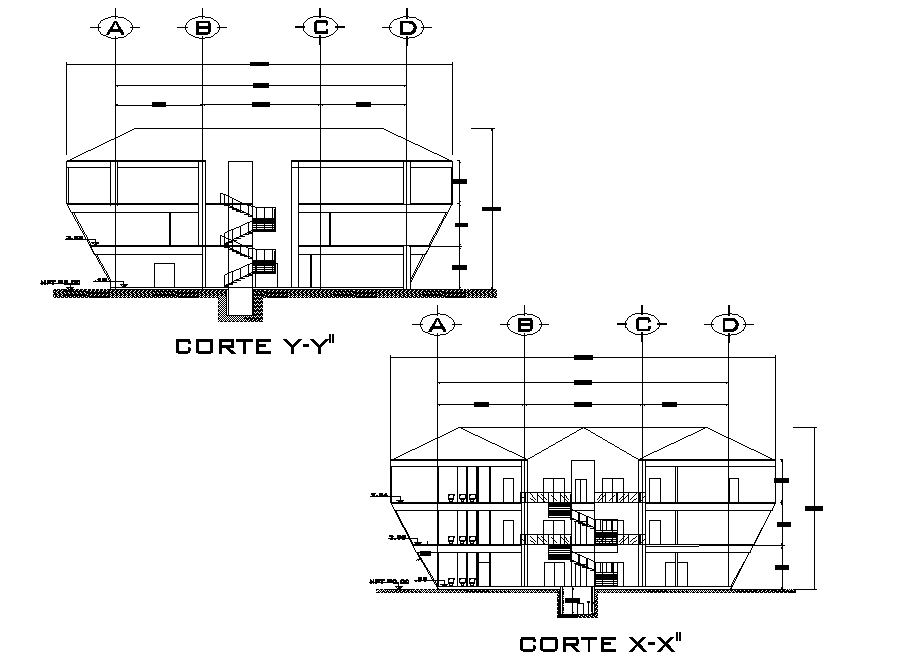Section Commercial square diamond plan autocad file
Description
Section Commercial square diamond plan autocad file, section X-X’ detail, section Y-Y’ detail, centre line detail, dimension detail, leveling detail, naming detail, stair cutting detail, etc.
Uploaded by:
