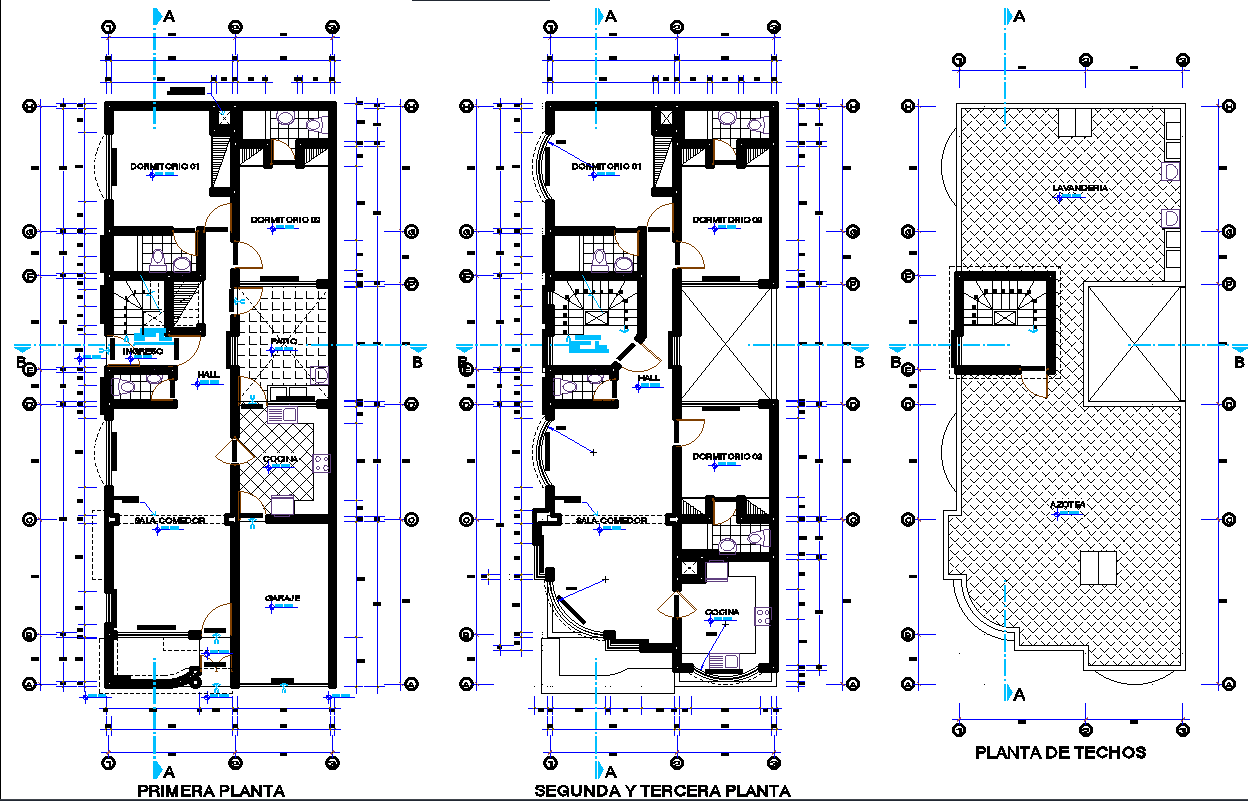Multi Family House Plan with 12m Elevation and 4.2m Room Layout Design
Description
This AutoCAD DWG file showcases a complete multi family house plan with detailed layouts of the ground floor and first floor. The ground level includes a modern planning arrangement with a drawing room, a kitchen layout measuring approximately 3.0m to 3.8m, a dining area, two bedrooms sized around 3.5m to 4.2m, a wash area, and sanitary zones. The drawing also includes precise structural grids, a staircase width of nearly 1.1m, wall thickness mapping, beam depth sections from 0.25m to 0.35m, and electrical routing diagrams for accurate construction documentation. Flooring patterns, hatch symbols and installation charts are also displayed to support complete residential detailing.
The first-floor plan includes three bedrooms, an office area, a living room, a kitchen, and a compact meeting zone arranged within similar spans. Elevation drawings show a multi-storey height of approximately 10m to 12m, complete with window alignment, ventilation shafts and façade geometry. Additional sections illustrate slab levels, material specifications, reinforcement positioning and circulation paths. This DWG file is ideal for architects, civil engineers, interior designers and developers looking for a multi-family house plan that provides technical accuracy and modern space utilization suitable for residential building projects.

Uploaded by:
Liam
White
