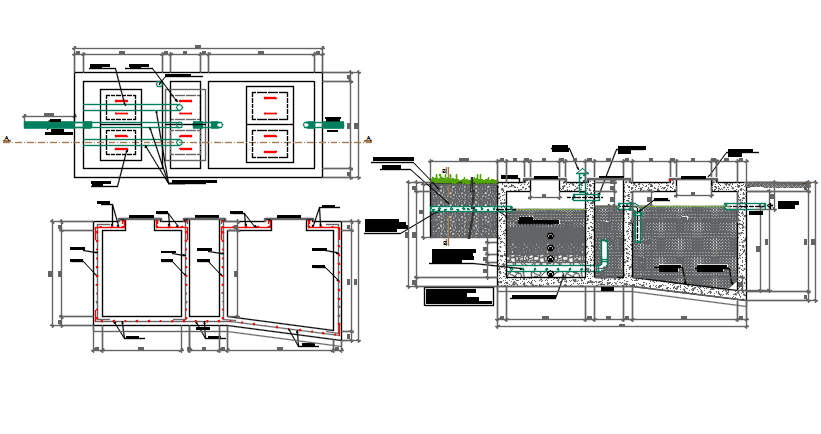Tank elevation and section working plan detail dwg file
Description
Tank elevation and section working plan detail dwg file, Tank elevation and section working plan detail with dimension detail, naming detail, section line detail, etc.
File Type:
DWG
File Size:
1.4 MB
Category::
Dwg Cad Blocks
Sub Category::
Autocad Plumbing Fixture Blocks
type:
Gold
Uploaded by:
