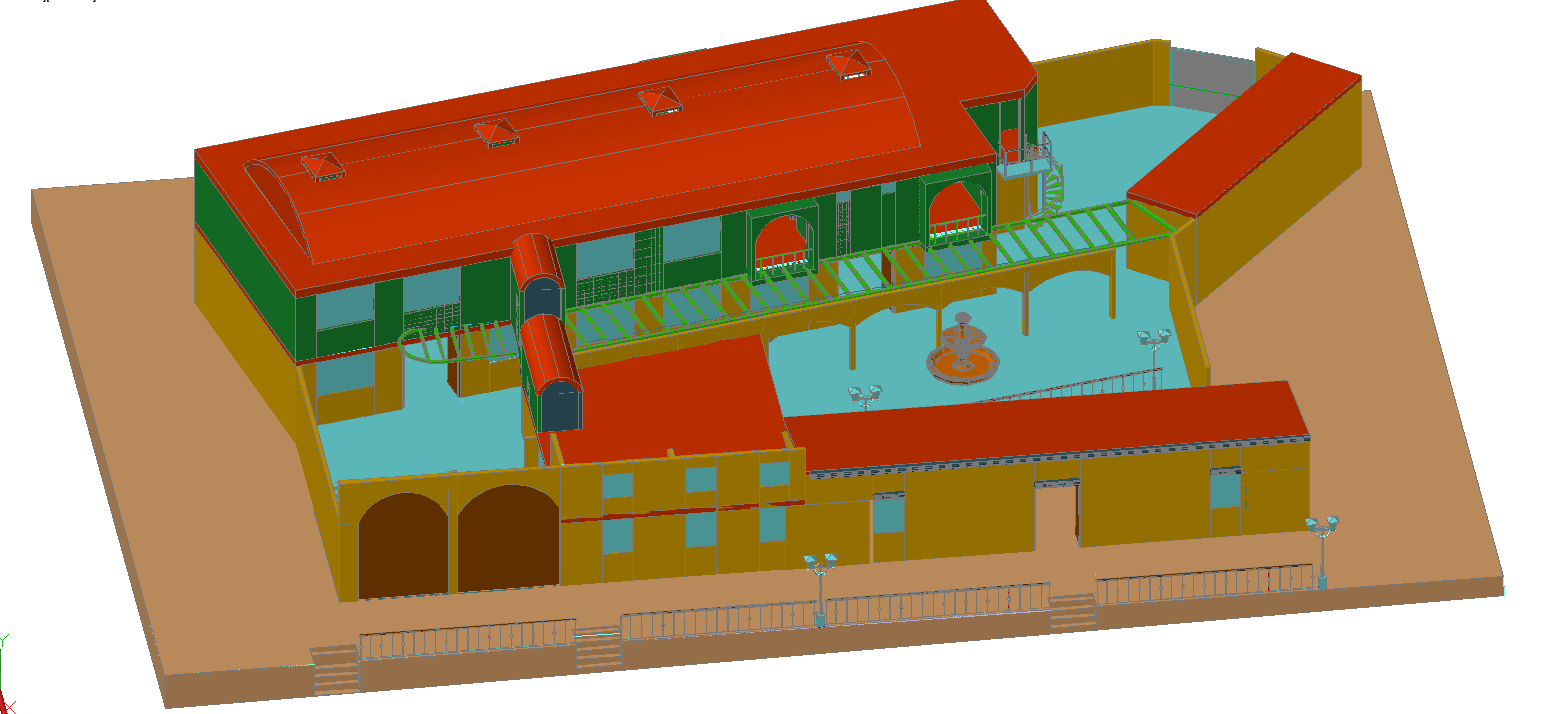3D Bungalow Design with 20m Roof Layout and 14m Courtyard Detailing
Description
This AutoCAD DWG file displays a complete 3D bungalow design featuring a detailed courtyard layout measuring approximately 12m to 14m in span. The 3D model includes an elevated walkway bridge of nearly 1.5m width connecting two primary building blocks. The main roof element stretches around 18m to 20m in length with rounded skylights and extended shading details. The design also incorporates classic arches of about 3m height along the lower section, surrounding circulation areas and providing a traditional architectural character. A central fountain with a diameter of roughly 2m adds visual balance to the open courtyard zone.
The 3D model illustrates secondary structures, outdoor stairways, covered connectors, entry passages and landscaped placement around the boundary. Wall finishes, shading projections, façade openings and balcony transitions are clearly represented for realistic visualization. This DWG file is ideal for architects, civil engineers, interior designers and builders who require accurate 3D bungalow references for visual presentation, planning development and construction detailing. The combination of large roof spans, articulated corridors and courtyard massing makes this model suitable for residential design studies and advanced 3D planning workflows.

Uploaded by:
Fernando
Zapata
