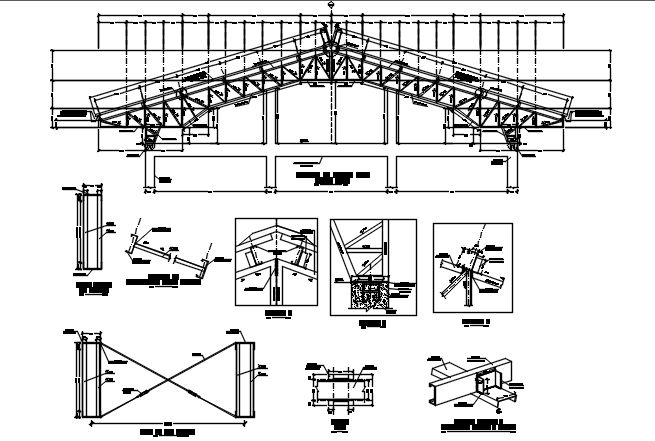Steel structural Roof working plan detail dwg file
Description
Steel structural Roof working plan detail dwg file, Roof working plan detail with dimension detail, naming detail, cut out detail, center line detail with numbering detail, etc.
Uploaded by:
