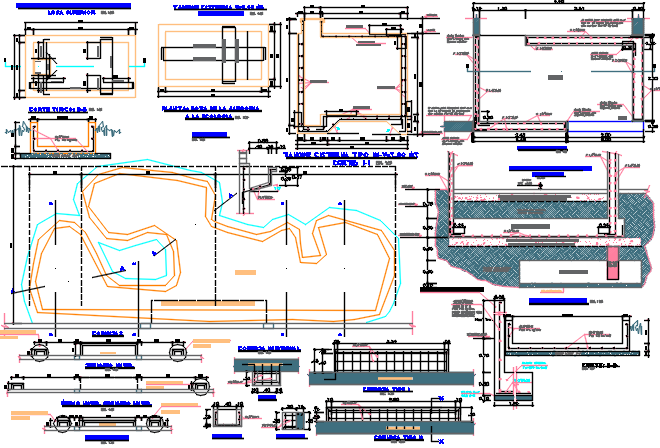Layout Working Commercial plan detail dwg file
Description
Layout Working Commercial plan detail dwg file, including naming detail, dimension detail, stair detail, center line plan detail, furniture detail with door, window, chair and table detail, stair detail, etc.
Uploaded by:
