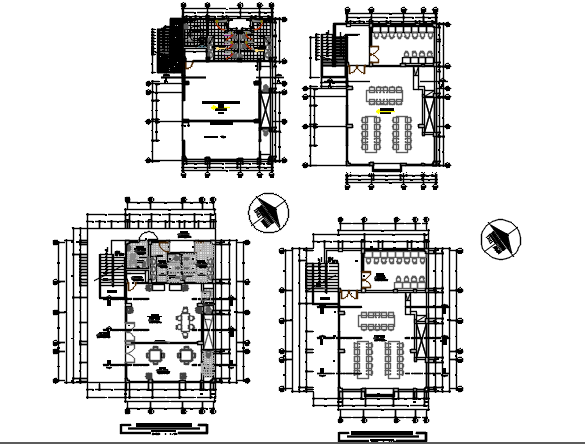North direction Commercial plan detail dwg file
Description
North direction Commercial plan detail dwg file, with naming detail, dimension detail, stair detail, furniture detail with chair, table, door and window detail, center line plan detail with numbering detail, etc.
Uploaded by:

