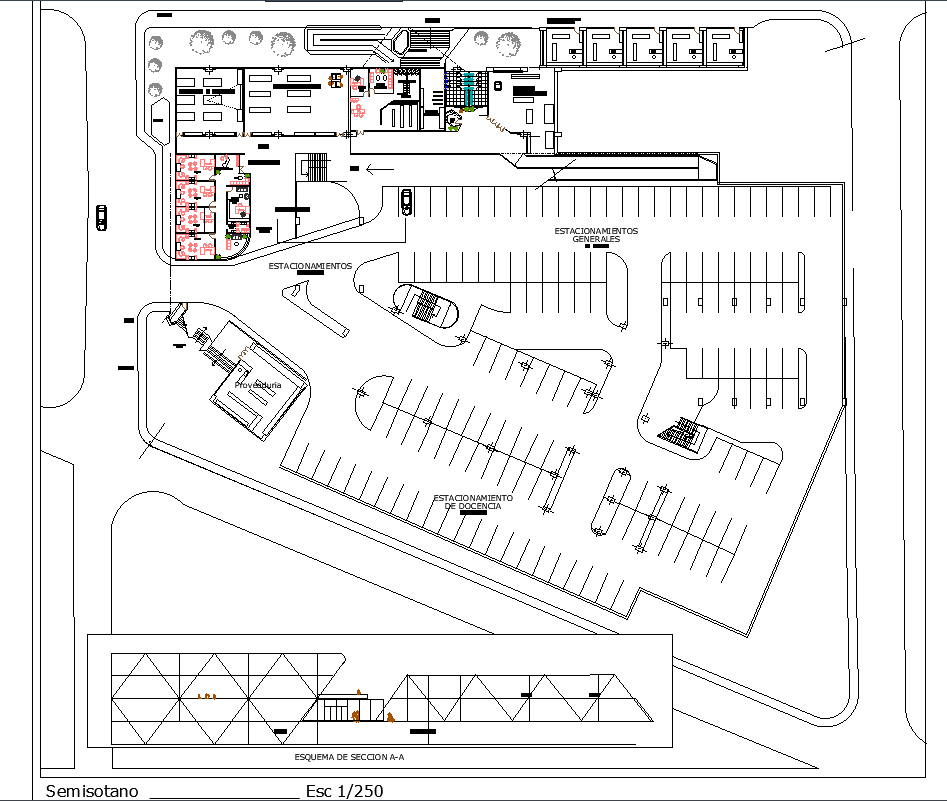School Design DWG with Detailed Layout Plan and Classroom Block 68m
Description
The School Design DWG project provides a complete architectural layout prepared on an irregular site footprint measuring approximately 68m across the longest classroom block alignment. The ground floor includes reception zones, staff rooms, principal cabin, mother superior convent house, and interconnected classroom clusters arranged in angled corridors matching the site geometry. Each classroom space shows desk arrangements, storage zones, blackboard placement, door openings, window alignment, and internal circulation. The project also includes ceiling detailing, toilet blocks, staircase locations, and dedicated activity rooms positioned strategically around the central court. The top view presents parking areas, landscaped segments, secure pathways, and vehicular entry points.
The upper-floor drawings show classroom extensions, laboratory spaces, and multipurpose learning rooms, all aligned with the 68m layout grid. Elevation drawings highlight façade treatments with full-height windows, shading elements, wall projections, balcony extensions, and parapet heights based on proportional scaling from the DWG. Sectional views reveal structural detailing, slab thickness indications, stair profiles, corridor heights, and ventilation design. This DWG file is suitable for architects, civil engineers, interior designers, and academic project planners requiring a fully referenced school layout with complete interior and exterior detailing. Downloading this file helps professionals speed up concept development and project documentation.

Uploaded by:
Jafania
Waxy

