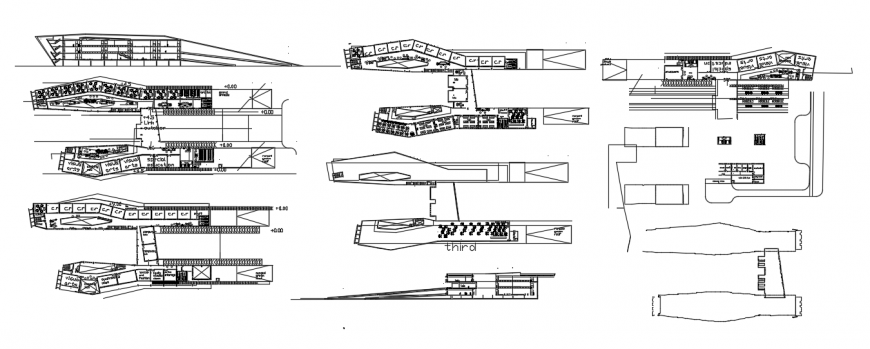2d cad drawing of school elevation auto cad software
Description
2d cad drawing of school elevation autocad software detailed with school floor bulding detailed with basic classrooms and staff room and other auditorium and another floor with high standard classrooms and other detailed description of the teacher meeting room and long staff room.
Uploaded by:
Eiz
Luna

