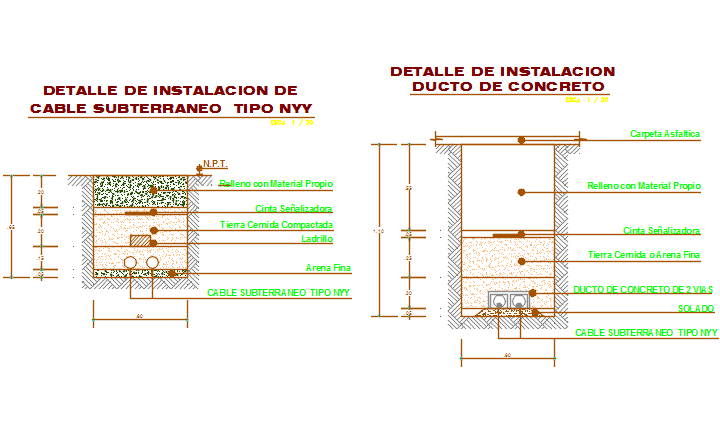Building Construction detail dwg file
Description
Building Construction detail dwg file, Building Construction detail with foundation plan detail, naming detail and dimension detail, plumbing detail, water closed section detail, cut out detail, etc.
Uploaded by:

