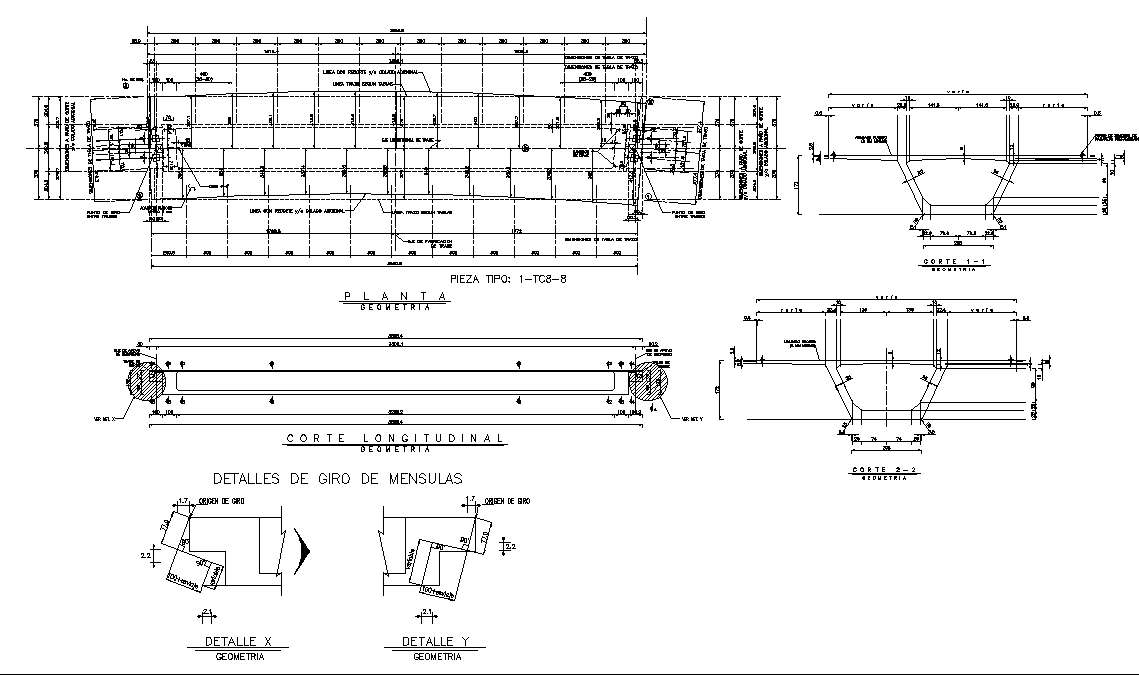Working plan and section detail dwg file
Description
Working plan and section detail dwg file, including dimension detail, naming detail, reinforcement detail, section X detail, section Y detail, section 1-1 detail, section 2-2 detail, longitudinal detail, etc.
Uploaded by:

