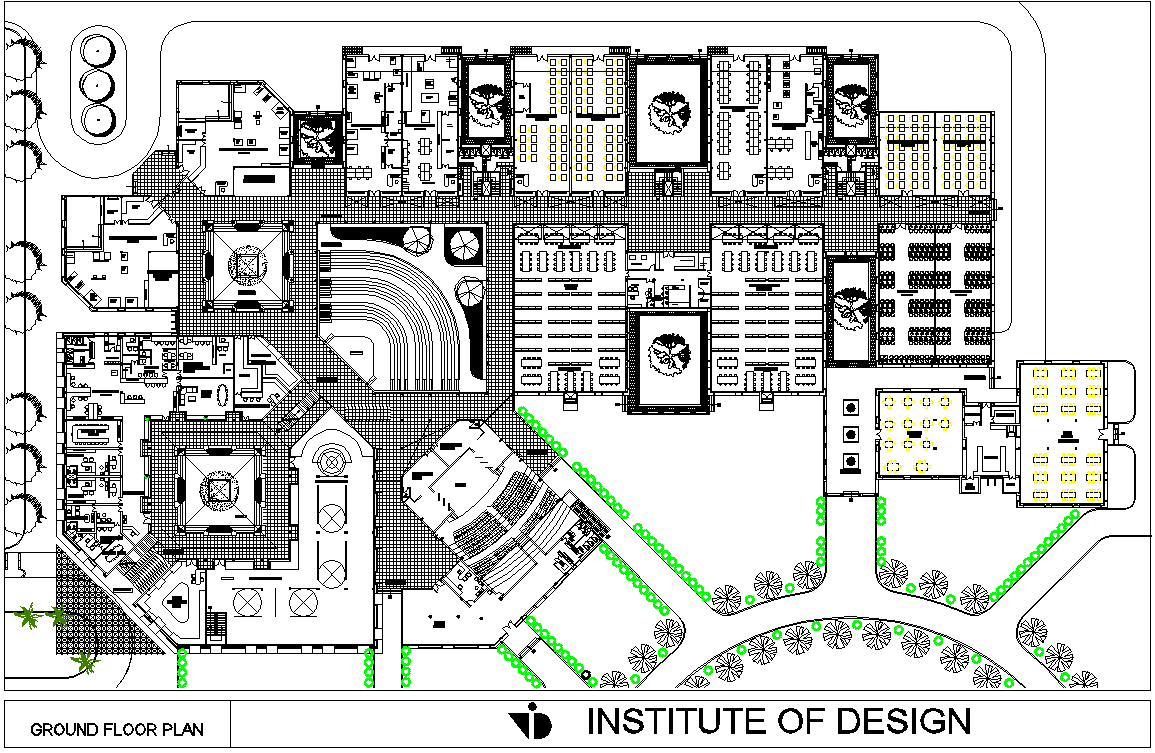Ground floor working plan detail dwg file
Description
Ground floor working plan detail dwg file, including furniture detail in chair, table, sofa, bed, door and window detail, landscaping detail with tree and plant detail, stair detail, etc.
Uploaded by:
