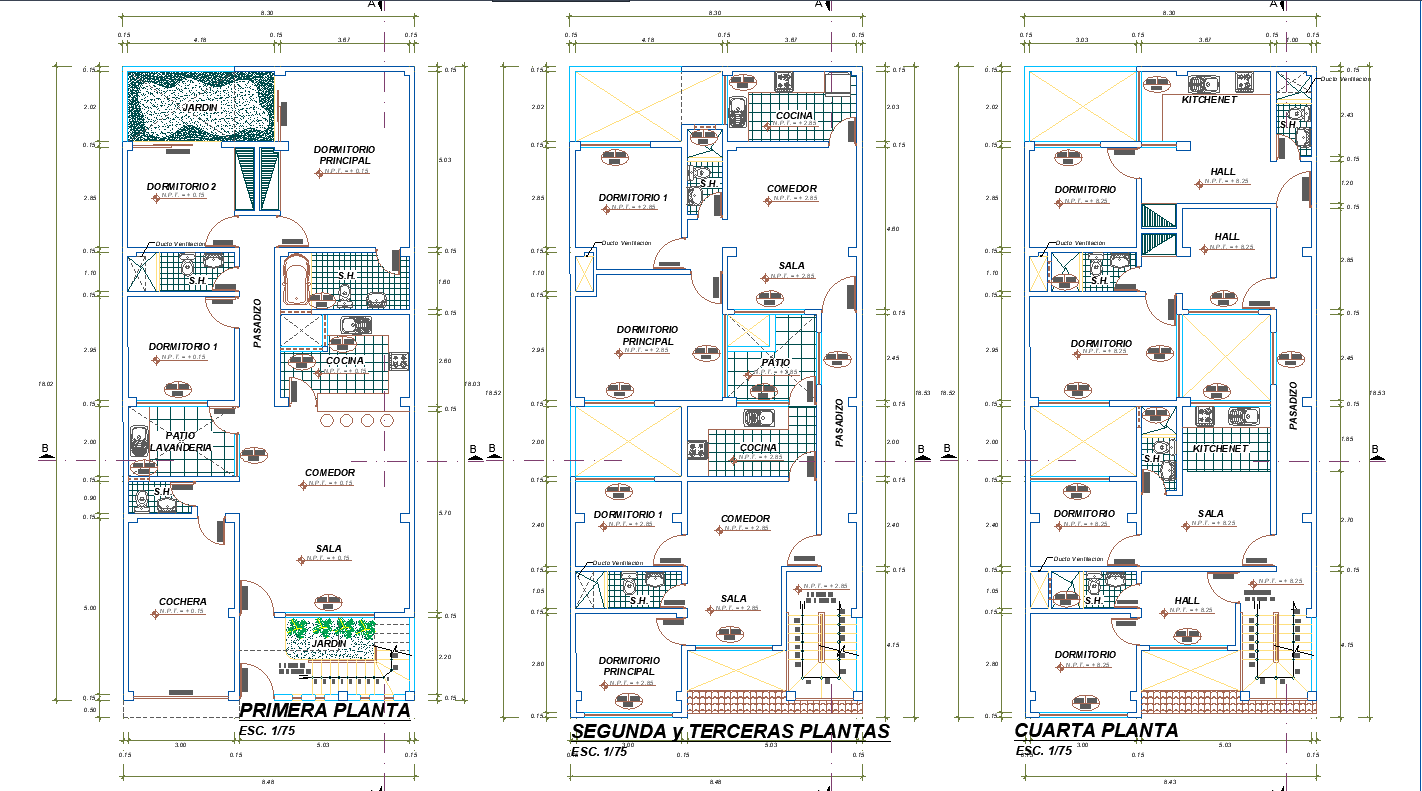Apartment Design DWG with Multi Floor Layout and Interior Details
Description
This apartment design DWG file provides a complete multi-floor layout with precise room measurements, structural grids, core wall placements, and staircase detailing. The drawings include detailed furniture arrangements, electrical wiring layouts, ceiling design concepts, shaft placements, sanitary routing, and beam-column distribution. Each unit plan shows bedroom, living room, kitchen, utility, balcony, and toilet zoning along with exact dimensions and structural spacing. The residential entrance plan is also included, showing lobby layout, reception area, lift core, and corridor circulation. Ground floor unfurnished layouts are also provided for customization needs.
The file further includes sectional drawings highlighting slab thickness, reinforcement detailing, elevation views, apartment facade treatment, and duct alignment. Ceiling layout drawings display lighting positions, false ceiling patterns, and fixture spacing. Structural plans show grid lines, column sizes, footing placements, and slab reinforcement distribution. Apartment units are designed for optimal ventilation with window openings, shaft ventilation, and service areas clearly marked. This DWG contains everything required for architects, civil engineers, and interior designers to use for working drawings, presentation drawings, and execution details.

Uploaded by:
Fernando
Zapata
