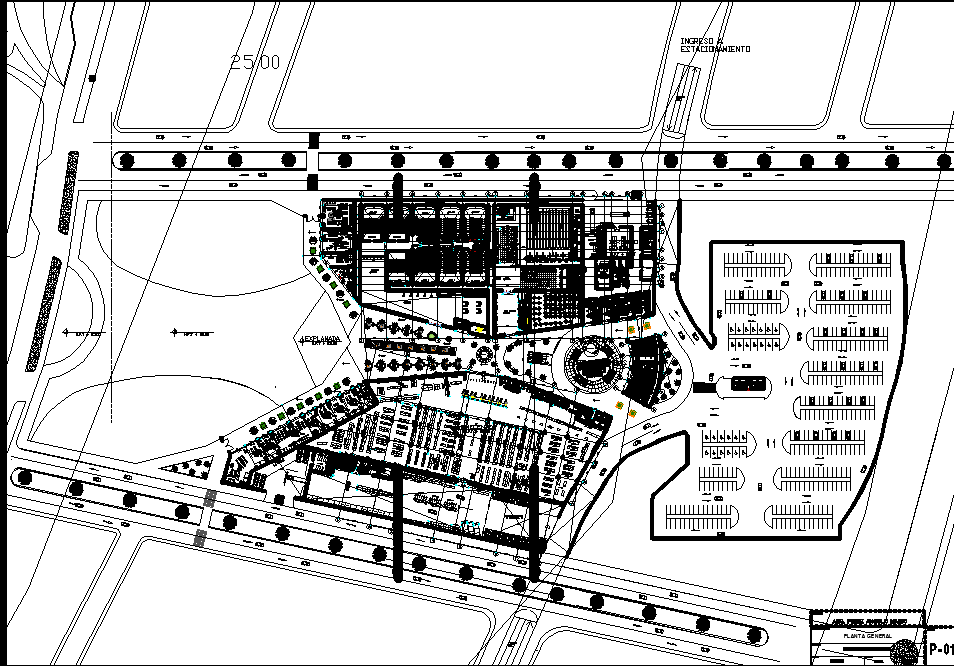Plot commercial working plan detail dwg file
Description
Plot commercial working plan detail dwg file, dimension detail, naming detail, stair elevation detail, furniture detail with chair, table, door and window detail, landscaping detail with plant and tree detail, cut out detail, toilet detail, etc.
Uploaded by:
