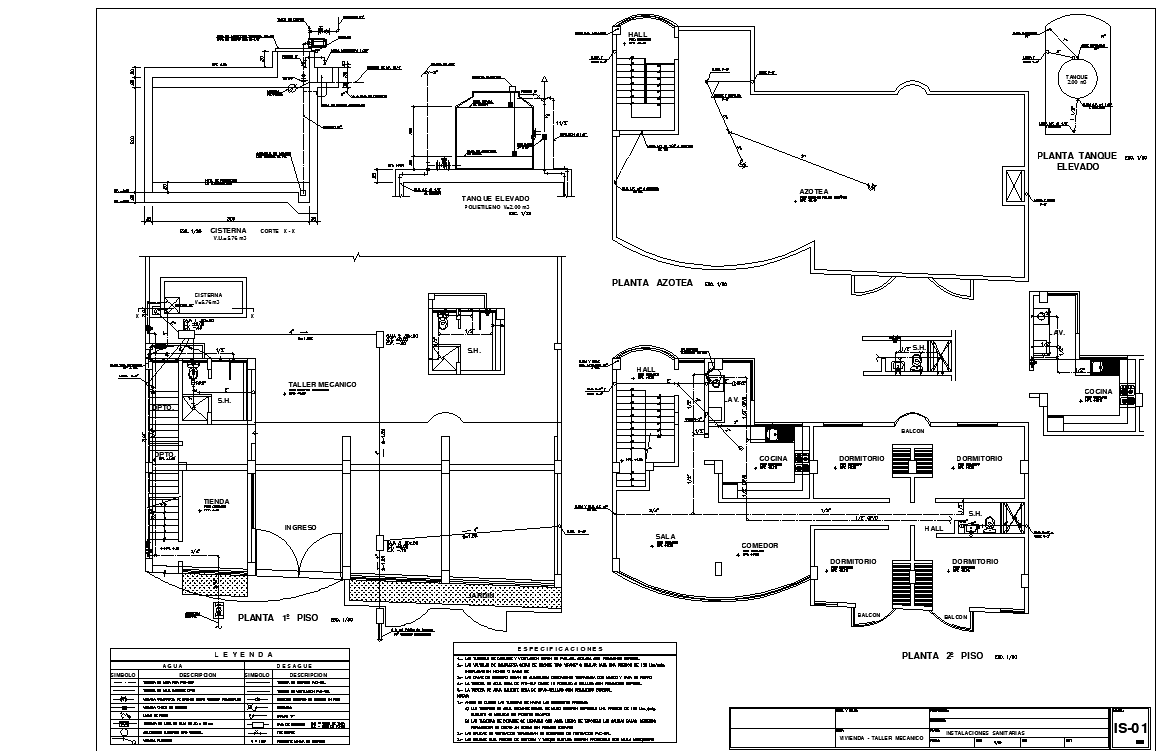Office plan detail dwg file
Description
Office plan detail dwg file, with stair detail, toilet detail with plumbing detail in water closed detail, sink detail, furniture detail with door, and window detail, kitchen detail, tank plan and elevation detail, cut out detail, etc.
Uploaded by:
