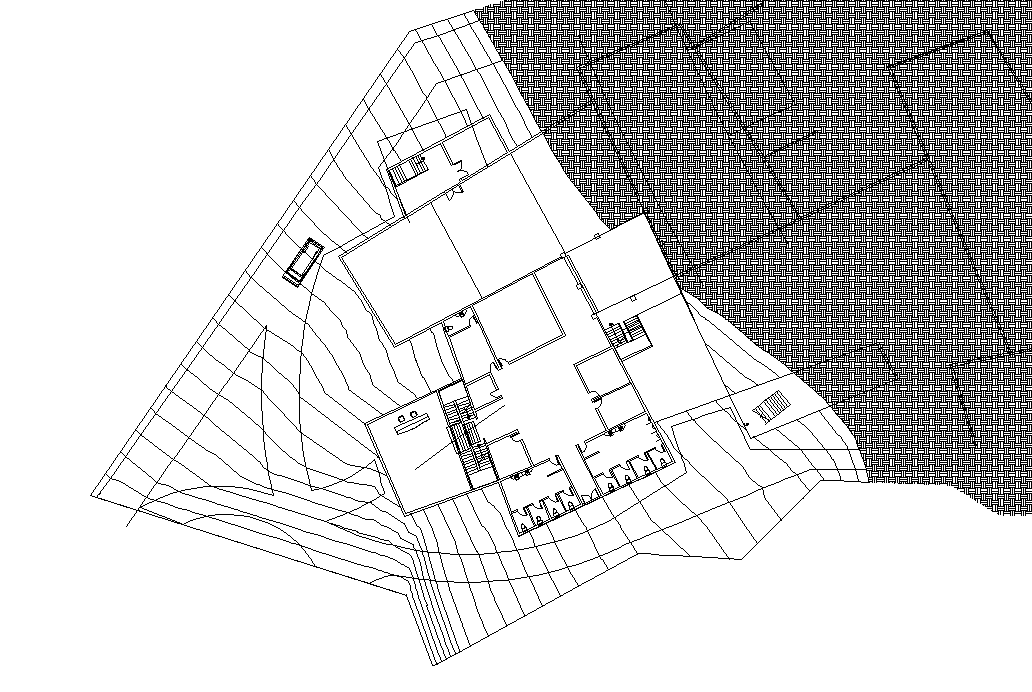Layout plan detail dwg file
Description
Layout plan detail dwg file, with naming detail, hatching detail, road plan detail, stair detail, furniture detail with door and window detail, toilet detail with plumbing sanitary detail in water closed detail, sink detail, etc.
Uploaded by:
