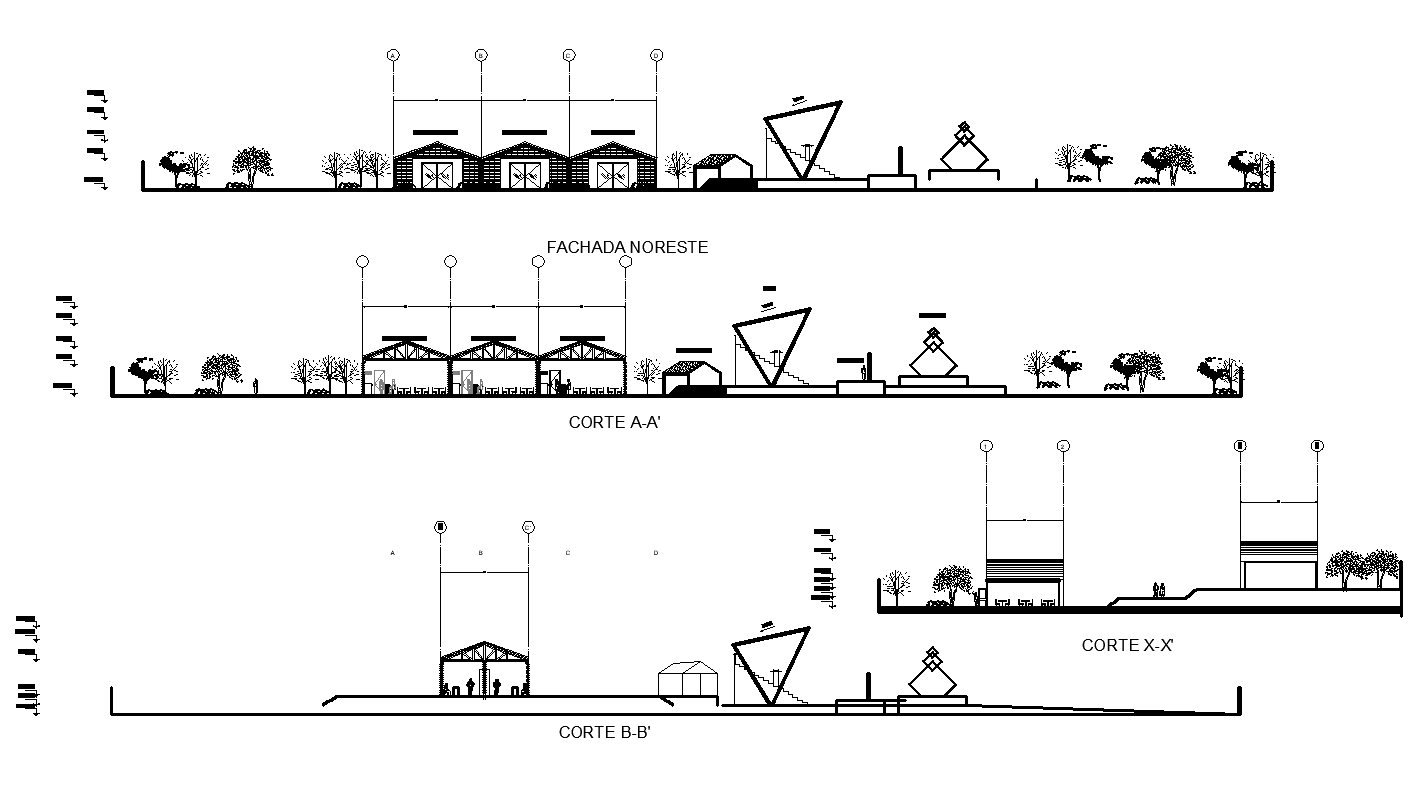Elevation and section plan detail dwg file
Description
Elevation and section plan detail dwg file, including dimension detail, naming detail, front elevation detail, section A-A’ detail, section B-B’ detail, section X-X’ detail, furniture detail with chair, table, door and window detail, landscaping detail with tree and plant detail, center line plan detail with numbering detail, etc.
Uploaded by:

