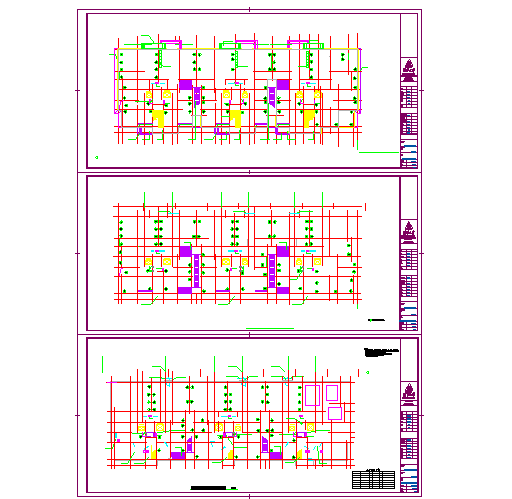Apartment Lay-out Architecture Design
Description
All floor Lay-out detail in this autocad drawing & Mansion the all room & All structure detail type of beam line detail & Stair detail & Lift Detail also mansion the drawing.
Uploaded by:
zalak
prajapati

