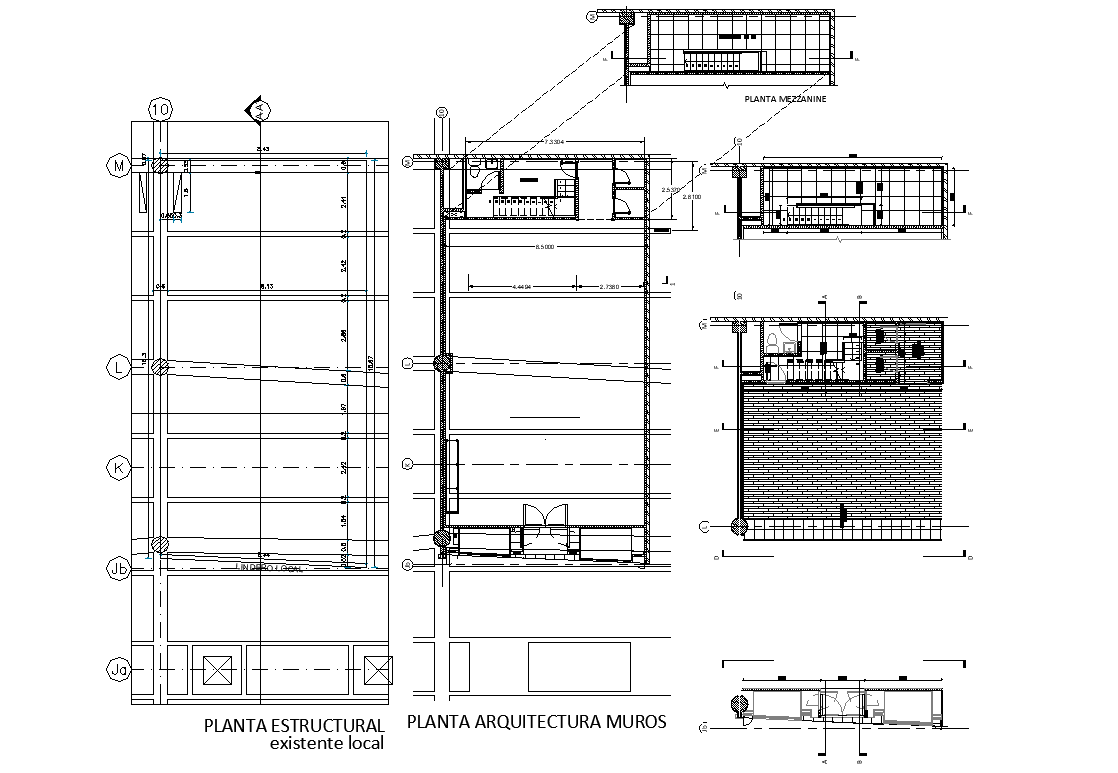Apartment flat in beam plan detail dwg file
Description
Apartment flat in beam plan detail dwg file, including dimension detail, naming detail, section line detail, stair detail, furniture detail with door and window detail, toilet detail with water closed detail, sink detail, roof plan detail, etc.
Uploaded by:

