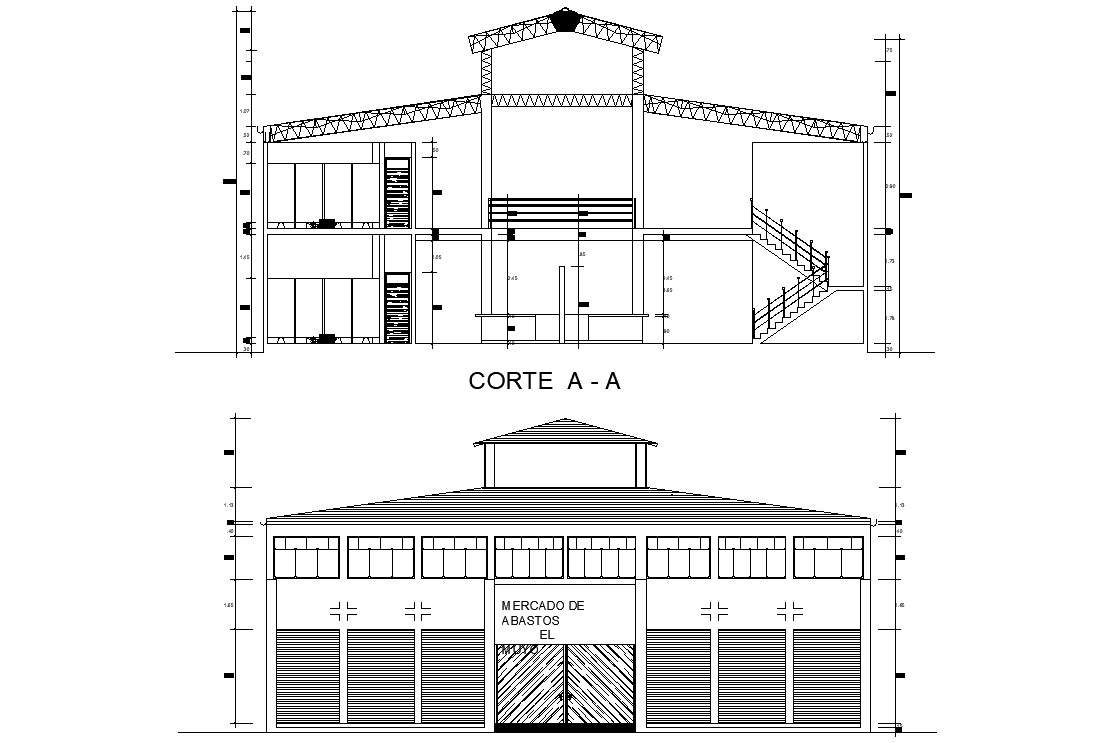Bungalow section plan detail dwg file
Description
Bungalow section plan detail dwg file, with section A-A’ detail, stair cutting detail, reeling detail, steel structural detail, dimension detail, naming detail, section B-B’ detail, gate detail, etc.
Uploaded by:

