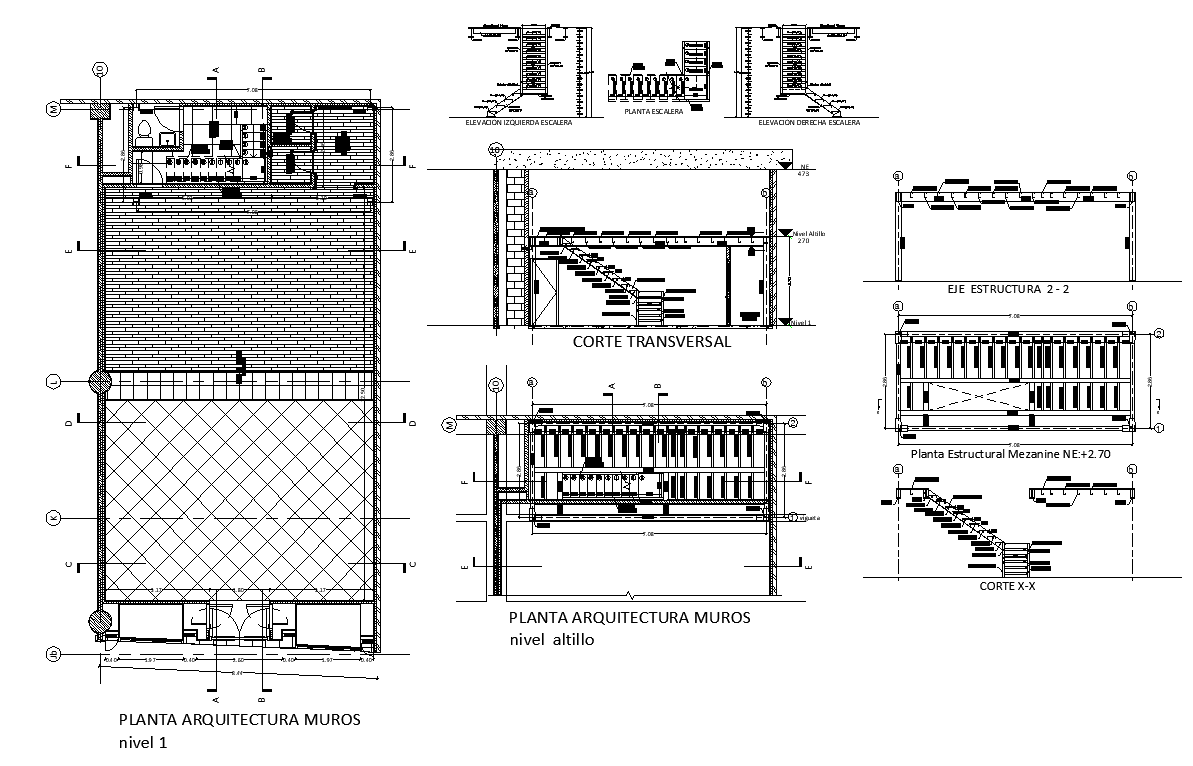House architect plan design detail dwg file
Description
House architect plan design detail dwg file, with stair plan and section plan detail, stair numbering detail, center line plan detail, dimension detail, naming detail, brick wall detail, etc.
Uploaded by:
