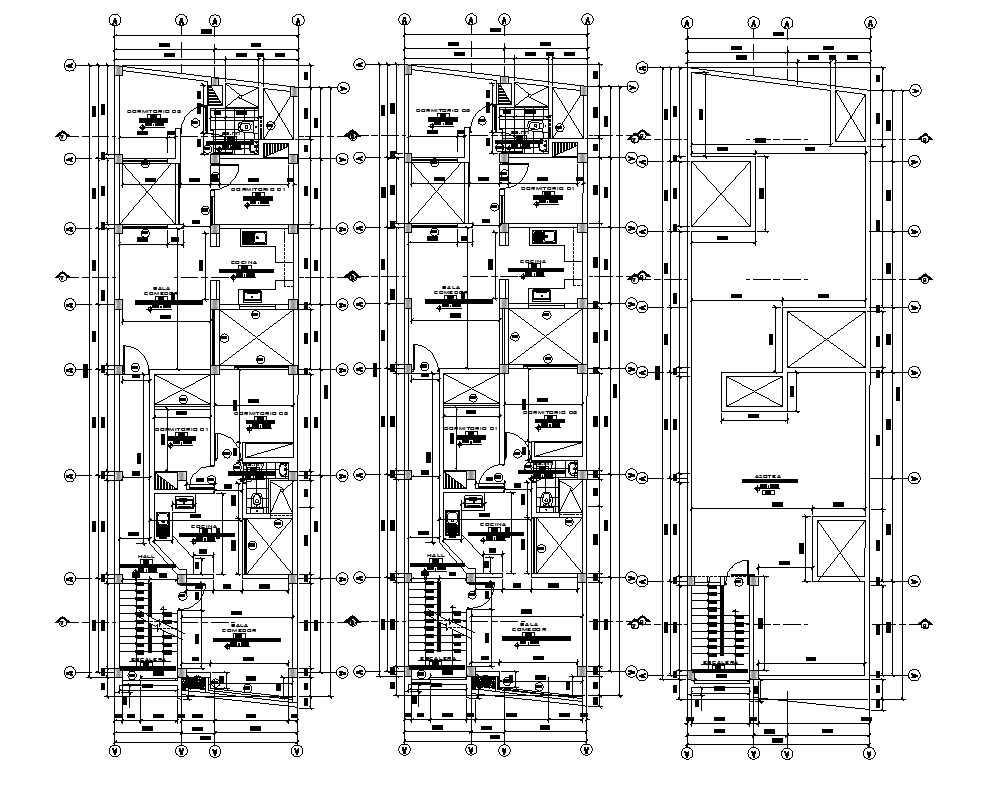Apartment flat planning detail dwg file
Description
Apartment flat planning detail dwg file, including dimension detail, naming detail, shaft detail, center line plan detail, furniture detail with door and window detail, section line detail, kitchen detail, toilet detail with water closed detail, sink detail, etc.
Uploaded by:
