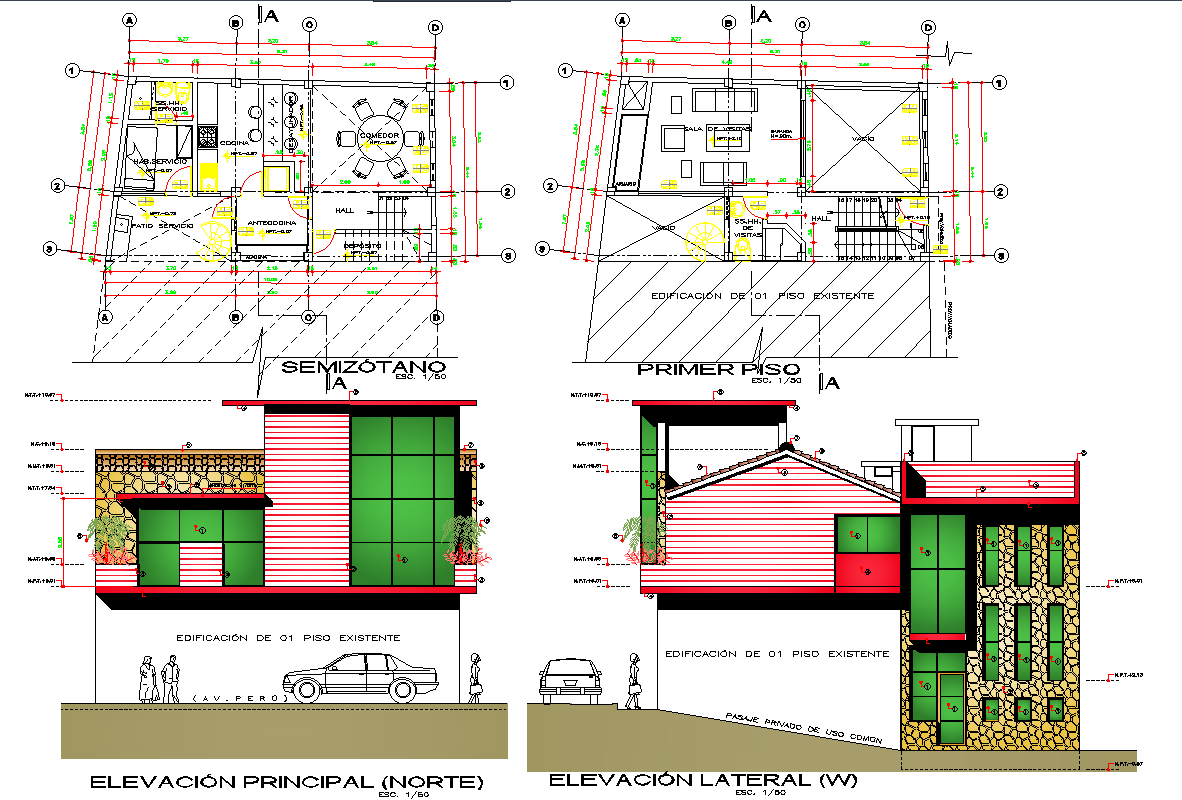Family House Detail DWG with Column Beam Footing Plans and Sections
Description
This AutoCAD DWG family house detail provides a complete structural and architectural layout, including column placement, beam arrangements, and footing distribution across a visible grid system. The detailed floor plans show interior room organization, circulation paths, stair placement, plumbing lines, and electrical routing. Each structural element is positioned according to grid spacing, with reinforcement details indicated for beams, slabs, and columns. The drawing also includes foundation plans, footing types, and connection details that support accurate construction planning. Wall layouts, load-bearing divisions, and interior zoning are clearly illustrated for both levels of the house.
Additionally, the file contains multiple sectional views and elevation drawings that highlight floor height variations, facade proportions, roof profiles, and vertical structural alignment. Section drawings present stair geometry, beam depths, slab thickness references, and reinforcement cut views. Elevations depict exterior finishes, openings, balcony elements, and architectural styling for the family residence. Detailed schedules and structural notes further support engineering requirements. This DWG is ideal for architects, civil engineers, interior designers, and builders who need a highly detailed family house design with complete structural drawings, elevation references, and construction-ready detailing.

Uploaded by:
Harriet
Burrows

