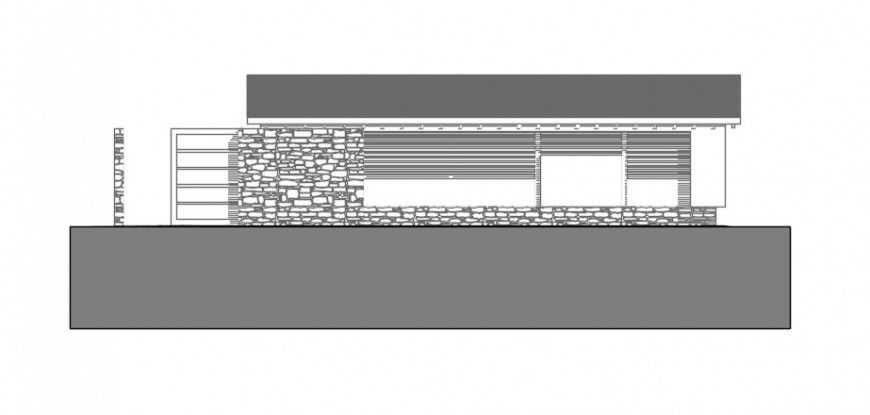2 d cad drawing of elevation auto cad software
Description
2d cad drawing of elevation autocad software with wall cladding and parking area shutter with main gate half door gate with gap grills seen in the drawing. elevation seen with exterior part enterance of with base inclined plain.
Uploaded by:
Eiz
Luna

