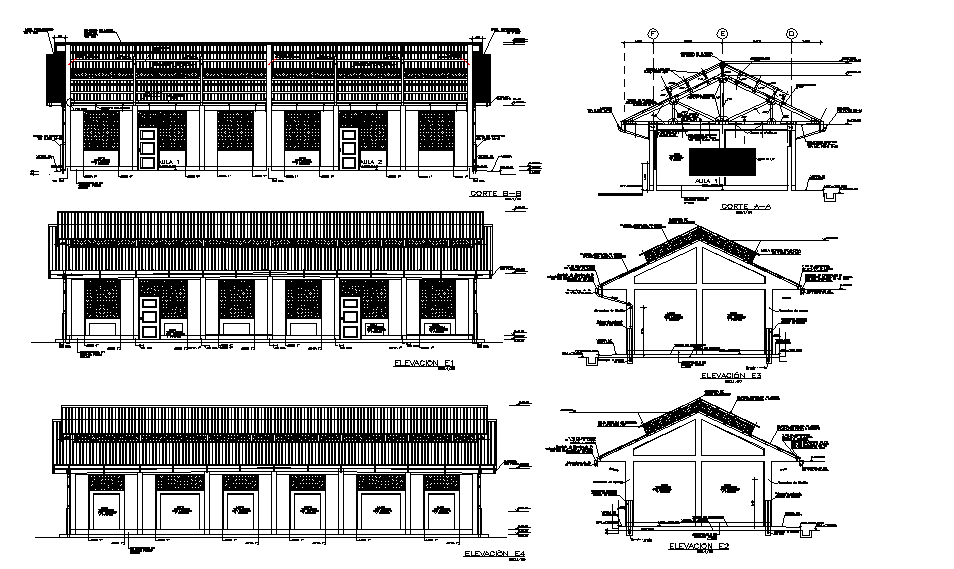Class room elevation and section detail dwg file
Description
Class room elevation and section detail dwg file, with front elevation detail, left elevation detail, right elevation detail and back elevation detail, section A-A’ detail with roof steel structural detail, section B-B’ detail, dimension detail, naming detail, etc.
Uploaded by:

