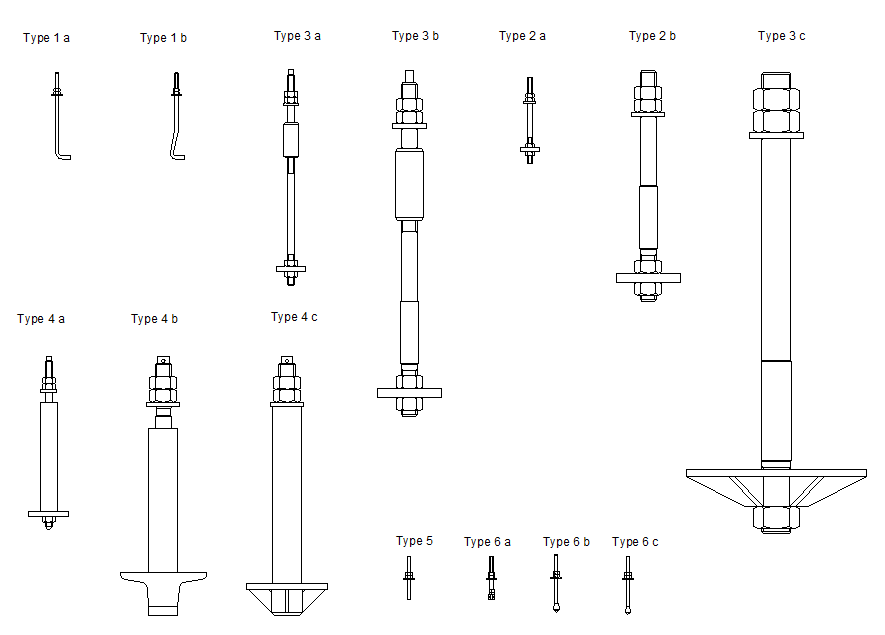Anchor dynamic block dwg file
Description
Anchor dynamic block dwg file, front elevation design of a dynamic block, design in unique form , all details in auto cad format
File Type:
DWG
File Size:
1.1 MB
Category::
Dwg Cad Blocks
Sub Category::
Cad Logo And Symbol Block
type:
Free
Uploaded by:

