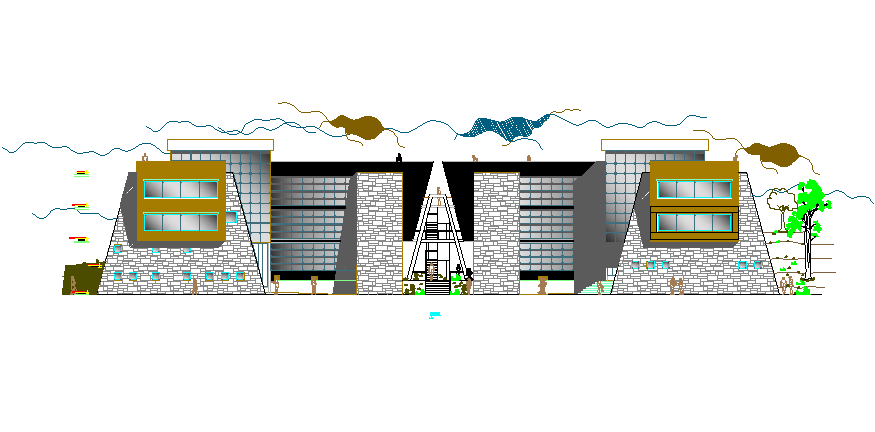Front elevation shopping mall detail dwg file
Description
Front elevation shopping mall detail dwg file, including stone wall elevation detail, glass elevation detail, landscaping detail with tree detail, furniture detail with door and window detail, etc.
Uploaded by:
