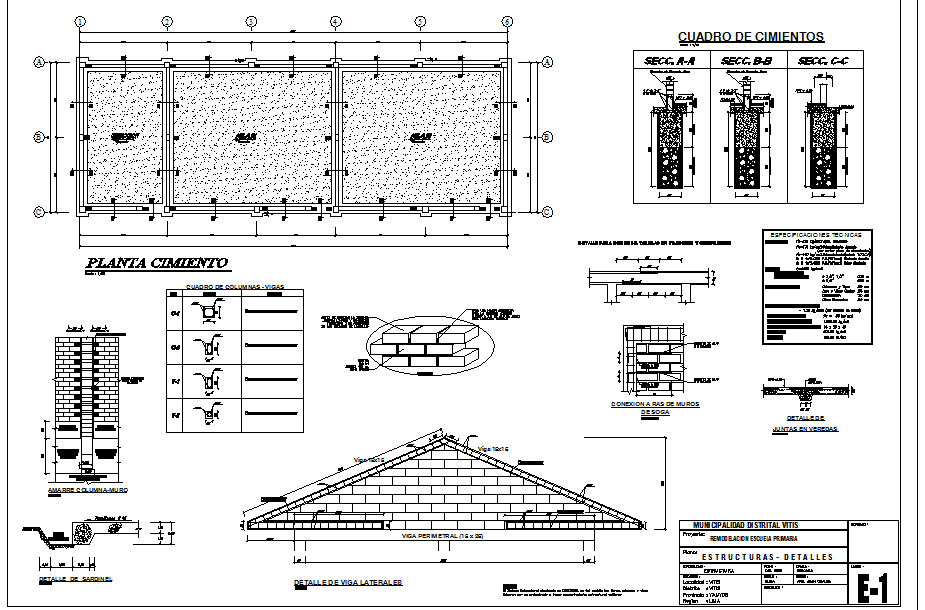Structural building plan detail dwg file
Description
Structural building plan detail dwg file, including column table detail, footing detail, beam and column detail, dimension detail, naming detail, foundation table detail, roof plan detail, etc.
Uploaded by:

