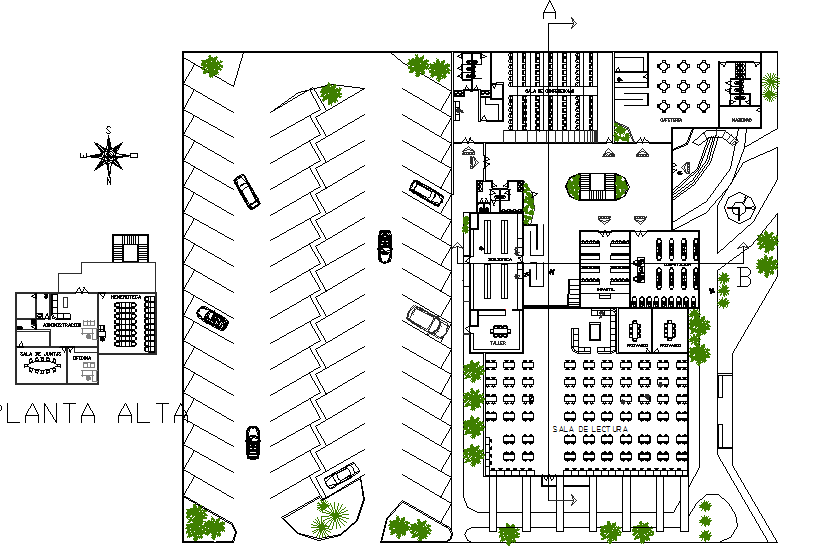Library plan detail dwg file
Description
Library plan detail dwg file, with section line plan detail, car parking detail, landscaping detail with plant and tree detail, furniture detail with a chair, table, door and window detail, toilet detail, north direction arrow detail, etc.
Uploaded by:
