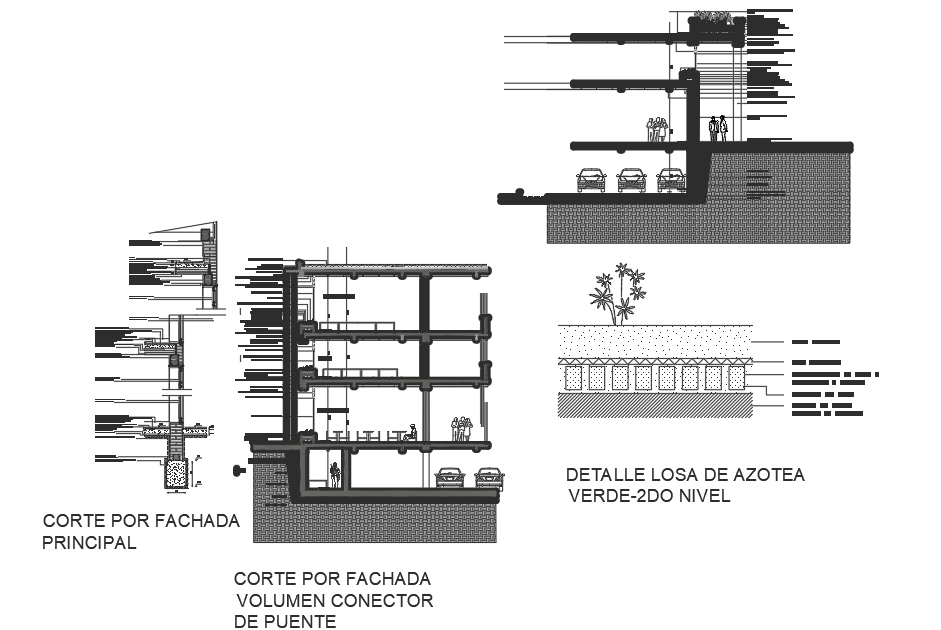Front Bridge connector, green roof slab 2nd level and wall section detail dwg file
Description
Front Bridge connector, green roof slab 2nd level and wall section detail dwg file, including dimension detail, naming detail, beam and column detail, car parking detail, landscaping detail with tree and plant detail, etc.
Uploaded by:
