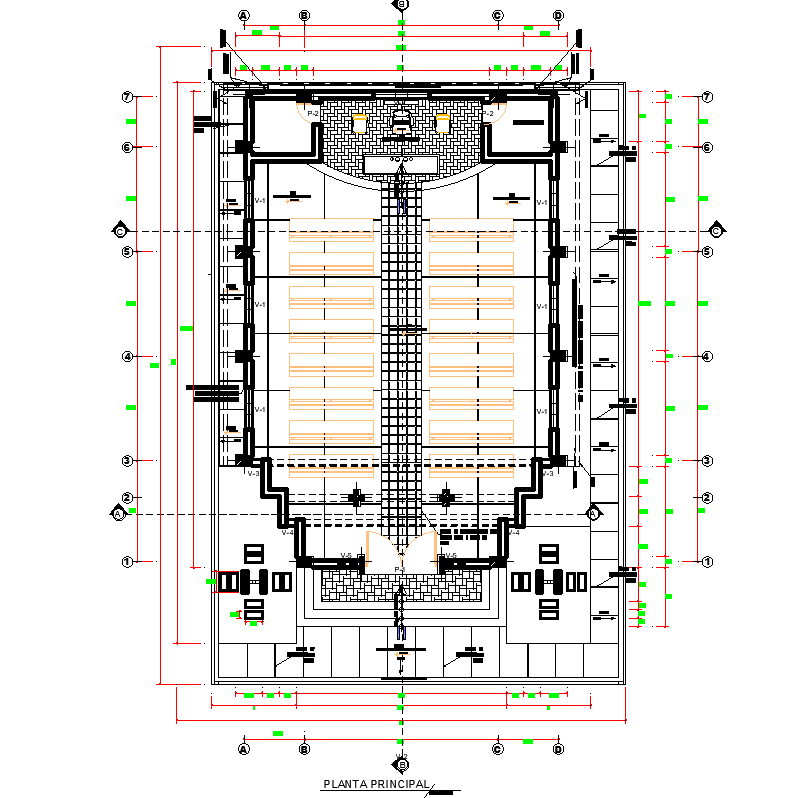Church Architectural with Detailed Layout and Elevations 1.00m x 0.80m
Description
This AutoCAD DWG file presents a complete Church design project created on a 1.00m x 0.80m sheet, showcasing the main layout plan, structural plan, and elevation detailing. The drawing includes the full architectural arrangement of the nave, altar zone, seating rows, entry vestibule, cross-shaped window placements, and structural grid dimensions. Multiple sectional views highlight the arched roof structure, truss detailing, interior wall thickness, door openings, and vertical circulation elements. The uploaded file also displays side elevations with window proportions, façade composition, and roof slope specifications, giving users a clear visual understanding of the church’s massing and structural logic.
The DWG includes detailed interior sections that feature the altar platform, decorative arches, structural beams, and seating capacity alignment. Each section marks essential measurements required for construction and visualization. The elevations show cross windows, column placements, and exterior wall profiles for accurate architectural referencing. This file is ideal for architects, civil engineers, interior designers, builders, and CAD professionals working on religious architecture or conceptual design studies. The precise detailing supports drafting modifications across AutoCAD, Revit, SketchUp, and 3D modeling tools, making it a valuable subscription asset for users seeking dimensionally accurate church planning resources.

Uploaded by:
john
kelly

