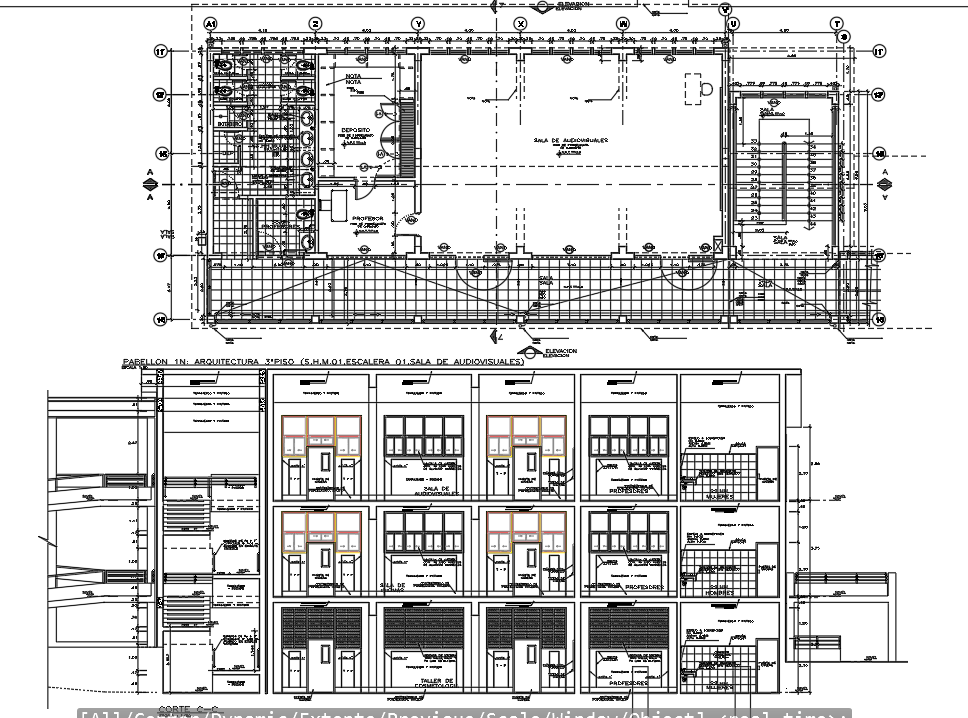Plan and elevation layout working plan detail dwg file
Description
Plan and elevation layout working plan detail dwg file, stair plan detail, toilet detail with plumbing design in water closed detail, sink detail, dimension detail, naming detail, section line detail, etc.
Uploaded by:
