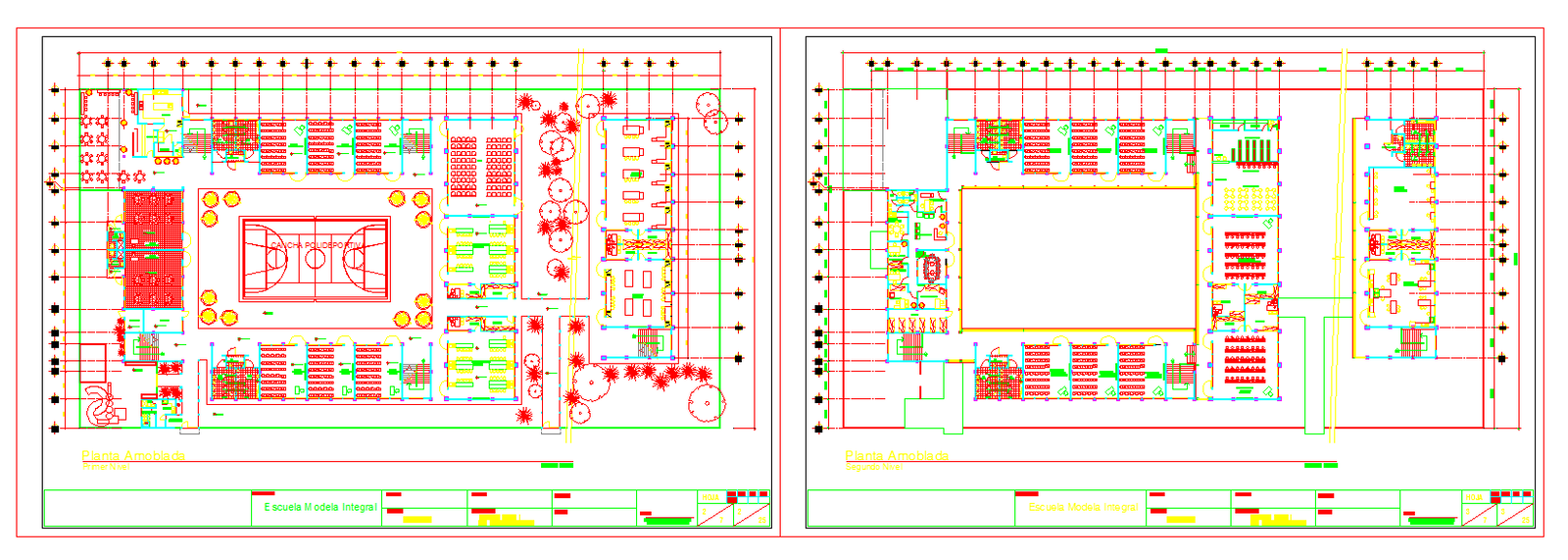School and College Sport Ground Full Layout and Structural Plans
Description
This AutoCAD DWG file provides a detailed School and College sports ground design arranged on large-format sheets measuring approximately 1.20m in width. The drawing includes a complete construction plan, ground-level layout, structural arrangement, and furniture placement across multi-functional sports areas. The central sports court is drafted with precise dimensions suited for indoor games, surrounded by seating rows, circulation corridors, and supporting activity rooms. The left wing contains fitness, training, and utility spaces, while the right wing includes administrative rooms, classrooms, and multipurpose activity zones. Trees and landscape elements are placed along pathways to enhance site planning and outdoor circulation.
The second sheet displays additional floor plans, extended seating arrangements, academic rooms, and service zones designed for school and college use. Each block shows wall thicknesses, column positions, staircase locations, and entrance connections for proper space organization. This DWG file is highly useful for architects, civil engineers, interior designers, contractors, and sports facility planners working on educational sports infrastructure. The drawing supports accurate design modification, 3D modeling, and documentation workflows in AutoCAD, Revit, SketchUp, and 3D Max. Its detailed planning helps users visualize functional zoning and ensures professional-grade development of school and college sport complexes.

Uploaded by:
Neha
mishra

