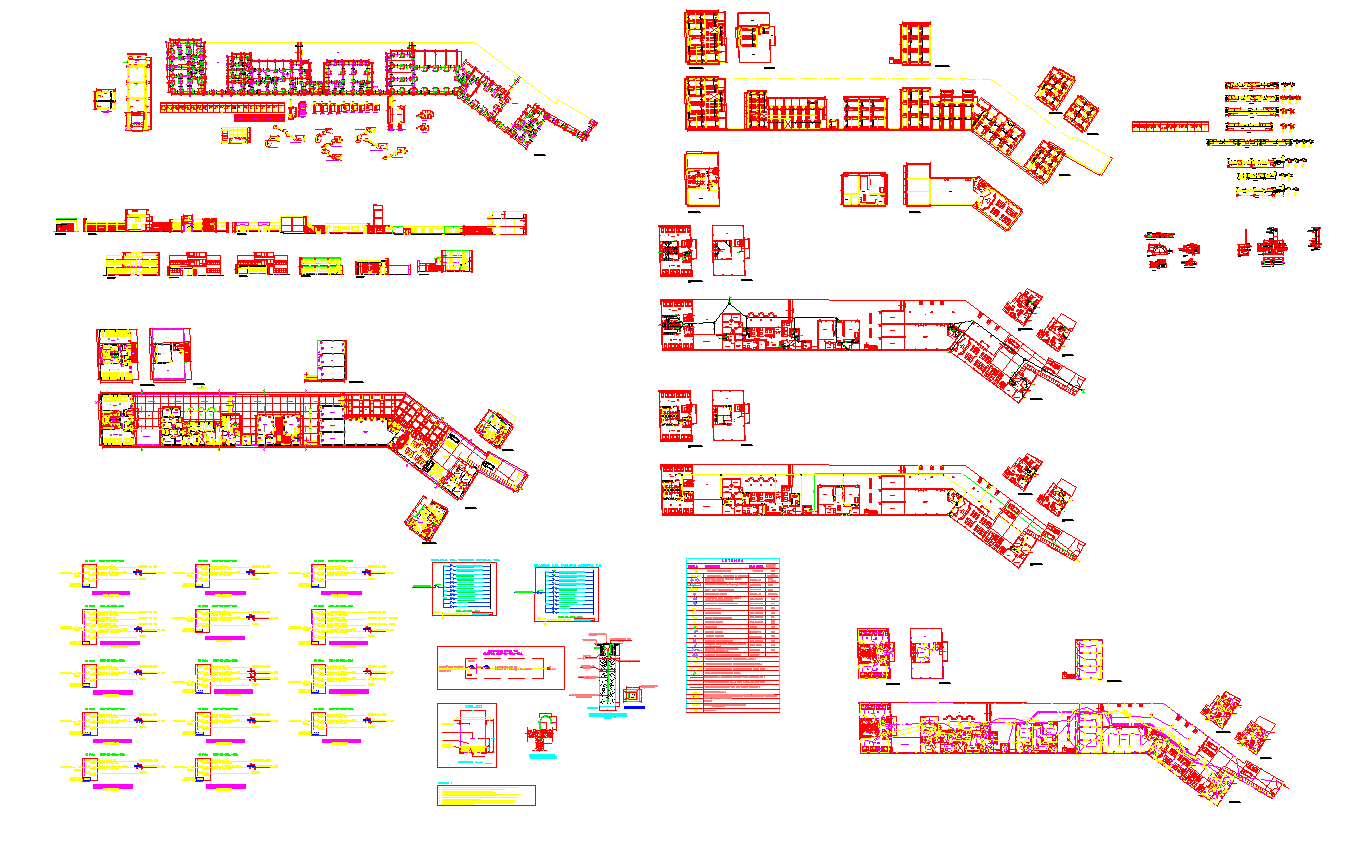Housing Project DWG with Detailed Block Layout and Complete Floor Plan
Description
This housing project DWG file presents a comprehensive architectural layout featuring multiple residential blocks arranged along an extended site footprint. The drawing includes ground floor plans, typical floor plans, internal room planning, and detailed circulation paths for each housing cluster. Various residential units are displayed with bedroom arrangements, kitchen zones, dining areas, bathrooms, storage areas, and balcony connections. The file further includes block-wise planning with structural elements such as column grids, wall thicknesses, and staircase placements. Multiple segments of the plan show the division of houses, corridors, common activity spaces, and landscape integration areas that appear along the curved building sections.
The lower part of the drawing features additional technical information such as door and window schedules, material specifications, and construction annotations. Staircase drawings, sanitary fixture placements, and furniture indications help users visualize spatial efficiency within each unit. The sheet also includes detailed sections and elevation references that support understanding height levels, block proportions, and façade structures. This DWG is suitable for architects, civil engineers, construction planners, and real estate designers who require a complete housing layout for planning, modeling, or reference use in AutoCAD, Revit, SketchUp, and 3D Max environments.

Uploaded by:
Liam
White
