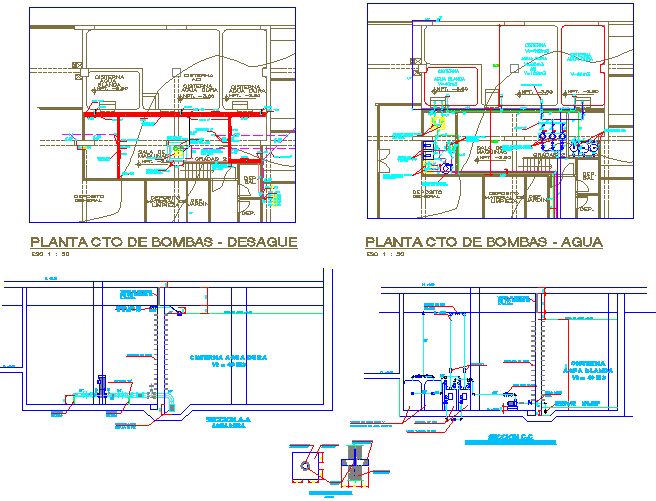Health centre plan and elevation detail dwg file
Description
Health centre plan and elevation detail dwg file, including naming detail, foundation plan and section detail, furniture detail with door and window detail, scale 1:50 detail, etc.
Uploaded by:
