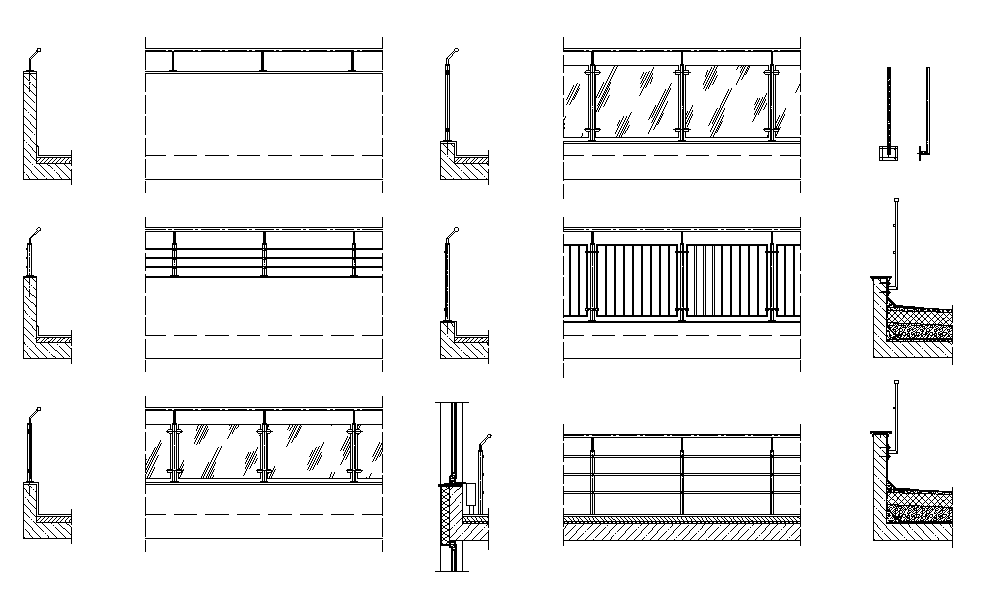Balcony railing sectional detail dwg file,
Description
Balcony railing sectional detail dwg file, outer balcony railing detail of glass, iron rails and their sectional detail is also shown
File Type:
DWG
File Size:
106 KB
Category::
Interior Design
Sub Category::
House Interiors Projects
type:
Gold
Uploaded by:
