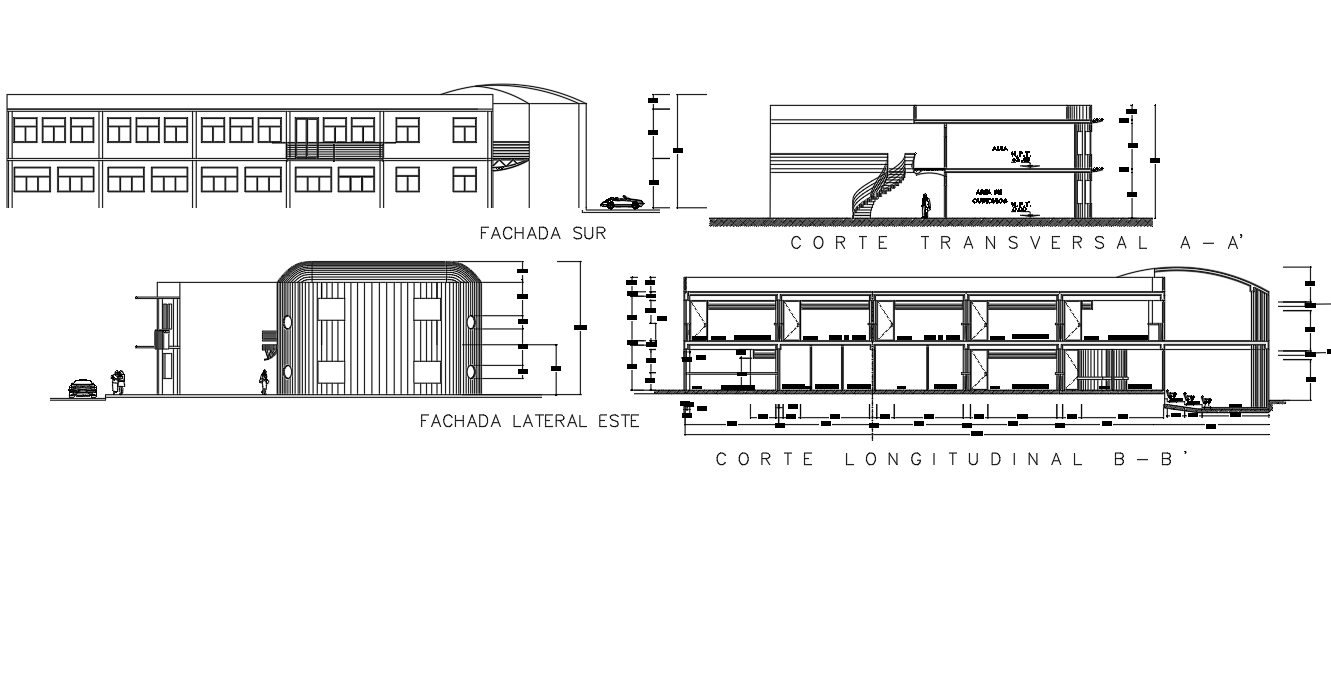Plan and section school detail dwg file
Description
Plan and section school detail dwg file, with front elevation and back elevation detail, section A-A’ detail, stair cutting detail, section B-B’ detail, dimension detail, naming detail, etc.
Uploaded by:

