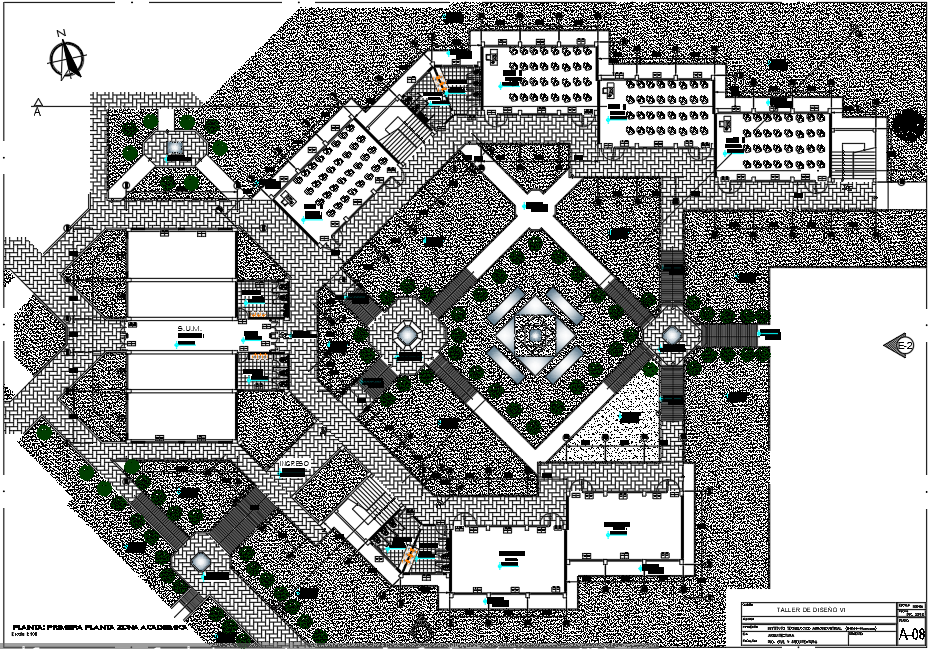Landscaping layout plan detail dwg file
Description
Landscaping layout plan detail dwg file, section line detail, north direction detail, landscaping detail with tree and plant detail, furniture detail with chair and table detail, stair detail, dimension detail, etc.
Uploaded by:
