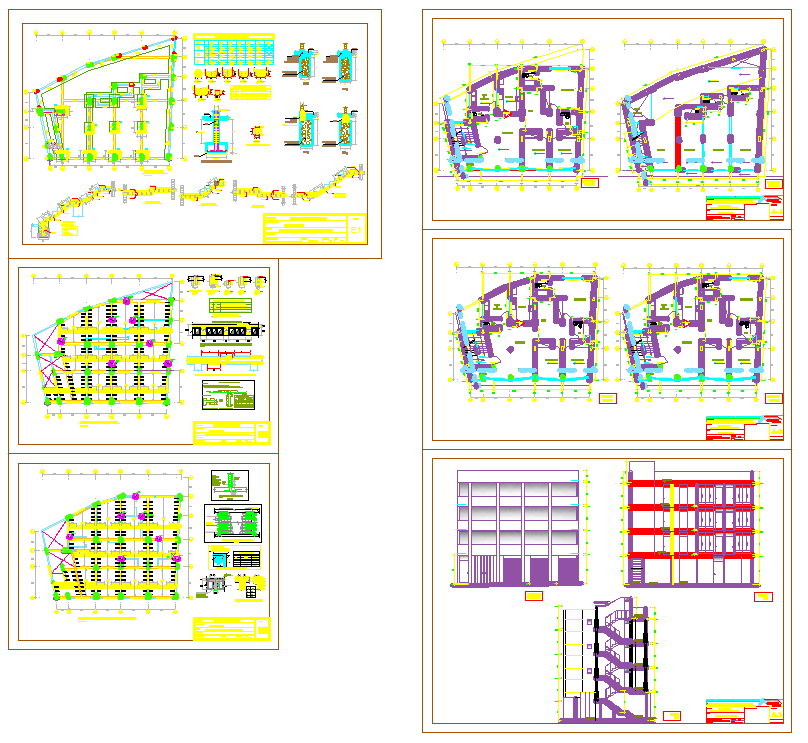Modern Apartment Design DWG with Floor Plans Sections and Elevations
Description
This Apartment Design DWG file provides complete architectural detailing, including floor layouts, structural grids, stair placements, column distribution, and room zoning for each residential level. The drawings highlight accurate wall thicknesses, slab edges, beam arrangements, and interior space planning, ensuring clarity for construction and remodeling workflows. Detailed structural references, including reinforcement notes, load-bearing points, and vertical circulation elements, help architects and engineers analyze the full stability system of the building. Elevation views also display façade treatments, balcony placements, window dimensions, and overall building proportions for design assessment.
Additionally, the DWG includes high-precision sectional drawings illustrating building height levels, staircase geometry, slab transitions, and internal partition layouts. These sections clearly reflect the integration of mechanical and electrical service pathways. The file is ideal for architects, interior designers, contractors, civil engineers, and CAD professionals seeking a ready-to-use residential apartment reference with professional detailing. With its combination of plans, sections, and elevations, this DWG serves perfectly for project presentations, client proposals, and technical development stages.

Uploaded by:
Neha
mishra
