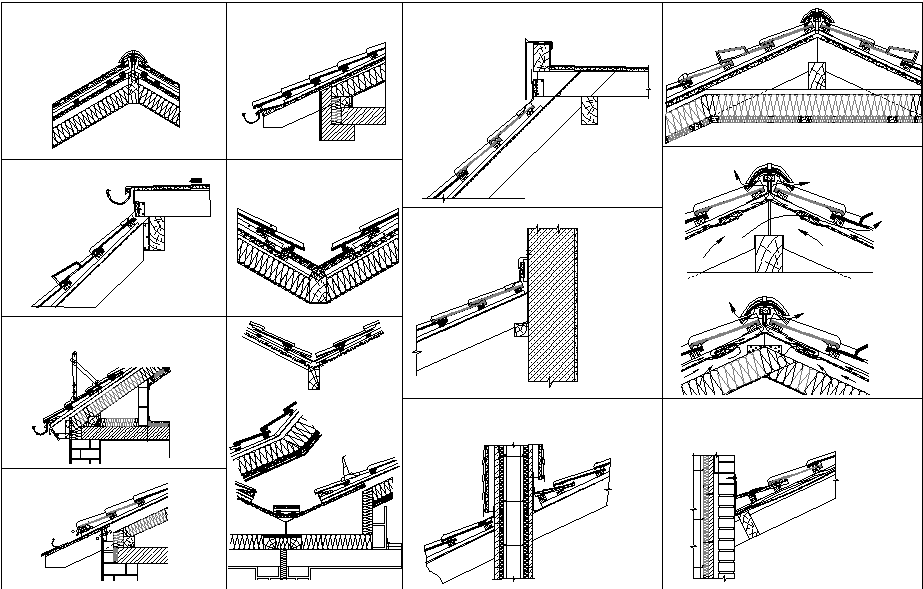Roofing section plan dwg file
Description
Roofing section plan dwg file, all types of roofing details, section plan in auto cad format
File Type:
DWG
File Size:
564 KB
Category::
Structure
Sub Category::
Section Plan CAD Blocks & DWG Drawing Models
type:
Free
Uploaded by:
