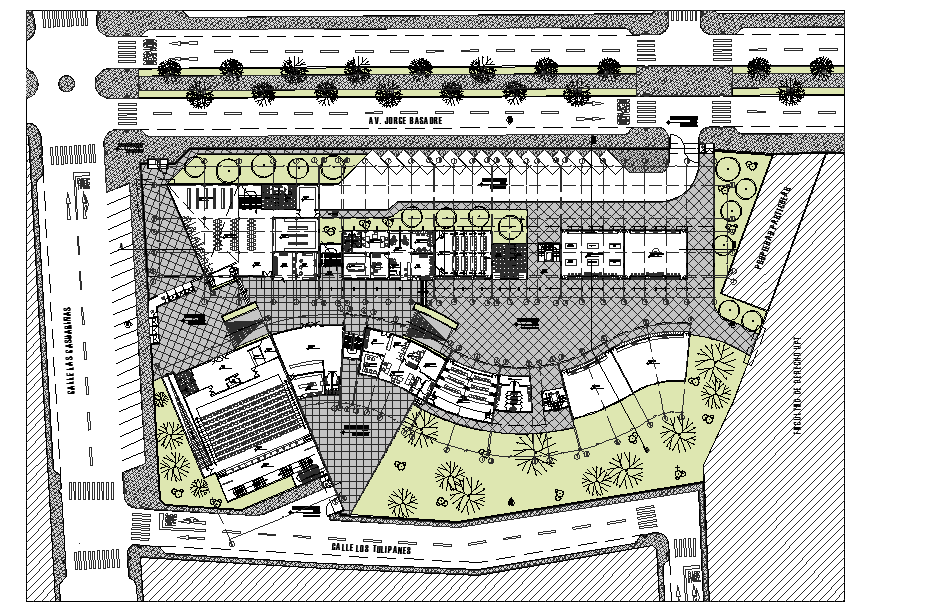Modern engineering college with classrooms labs and courtyard layout
Description
This engineering college plan presents a complete academic campus layout with a detailed ground floor, first floor, and second-floor arrangement. The site plan shows a structured circulation system with road access on all sides, landscaped green pockets, pedestrian pathways, and open courtyard zones measuring approximately 65m x 40m. The ground floor includes administration offices, faculty rooms, multipurpose halls, reception zones, and spacious classrooms arranged around a central open court. Laboratories, technical rooms, restrooms, and utility service areas are organized in linear blocks for efficient movement across the building. The interior spaces are designed with ventilation shafts, corridor networks, and sectional variations visible through multiple elevations.
The upper floors illustrate classroom clusters, staff rooms, academic departments, and study spaces with measurements ranging from 6m x 8m to 10m x 12m. The outdoor areas include seating decks, green zones, structured tree placement, and vehicle movement paths, ensuring a planned educational environment. Elevation drawings reveal a modern façade with structured wall lines, roof elements, and wide glazing features. The section plans display level changes, slab height differences, and supporting structural details that complete the professional layout suited for architectural and civil engineering users.

Uploaded by:
Harriet
Burrows
