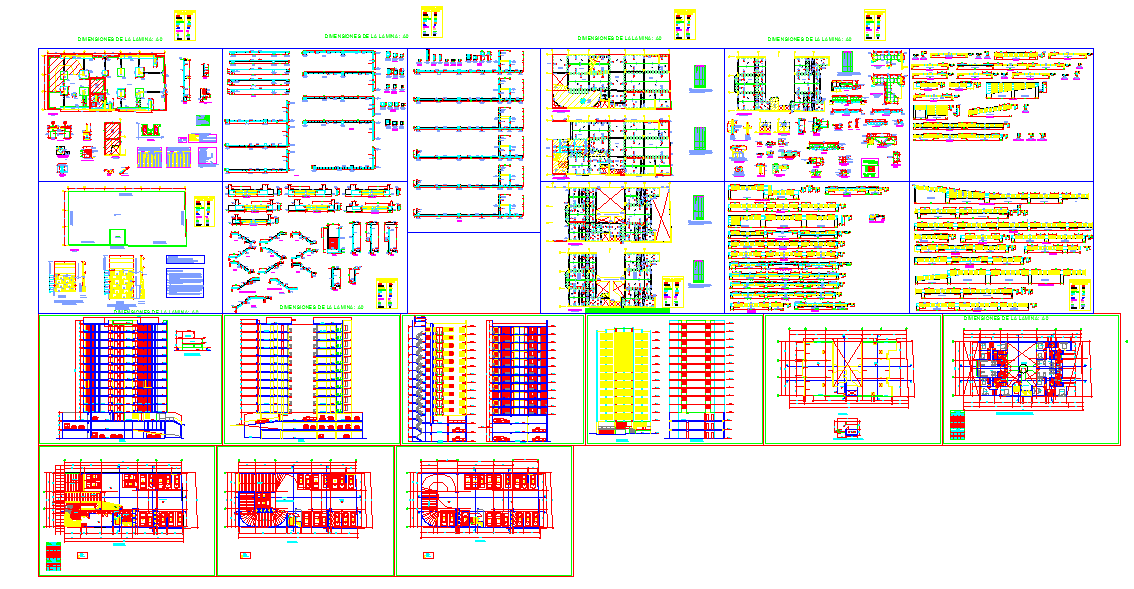Modern high rise building plan with layouts sections and elevations
Description
Hi-rise Housing project dwg file. Layout plan of 2 BHK, 3 BHK, with section and elevation design of High-rise Apartment Building plan, also detailing of high-rise housing project with commercial and office. This high-rise building plan provides a complete architectural layout for multi-level residential development, including thoughtfully arranged 2BHK and 3BHK units. Each floor layout is color-coded for clarity and includes circulation zones, service cores, balconies, ventilation shafts, and family living spaces. The drawing also displays structural grids, column arrangements, slab placement, and beam configurations that support the overall tower design. Elevations and vertical sections further showcase the façade pattern, window distribution, floor heights, and building massing.
In addition to residential units, the plan includes integrated commercial and office areas placed strategically on lower levels, allowing mixed-use functionality. Parking bays, service rooms, electrical areas, and staircase/lift lobbies are mapped clearly for seamless site planning. The detailing sheet contains reinforcement notes, construction joints, typical connection details, and structural diagrams that help engineers and contractors execute the building with accuracy. This high-rise design serves as a complete reference for architects, real estate developers, engineers, and students working on tall residential structures.

Uploaded by:
Liam
White
