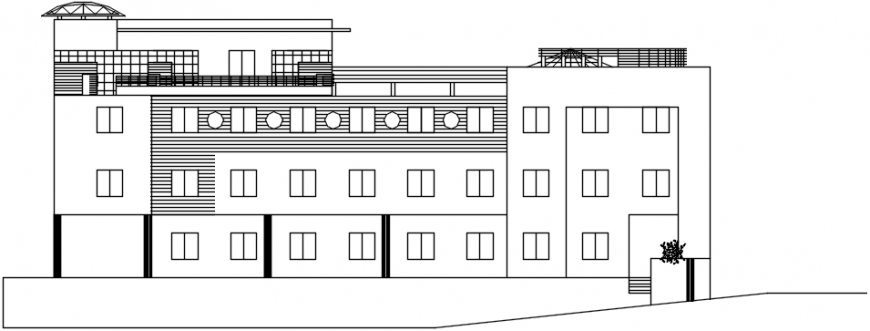High rise building concept design file
Description
High rise building concept design file.This autocad file contains elevation of a high rise building concept detail with building exterior view concept file and other details in auto cad format
Uploaded by:
Eiz
Luna
