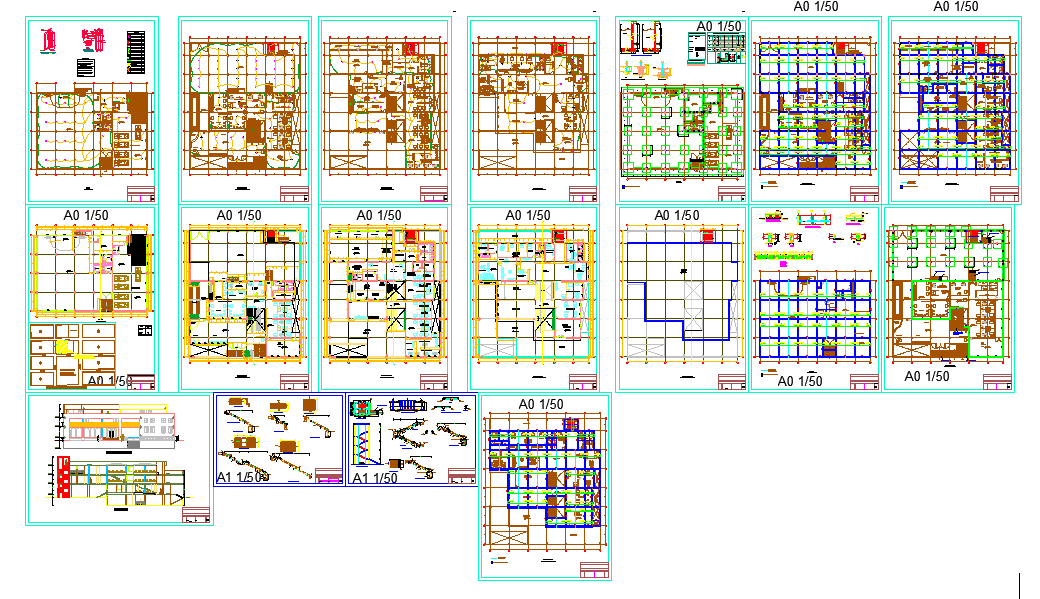Modern City Hall project with multi level plans sections and elevation
Description
The City Hall design project presents a complete architectural package featuring multi-level layout plans, structural grids, detailed zoning spaces, and organized circulation routes across all functional zones. The ground level includes entrance lobbies, public service counters, administrative rooms, utility areas, and visitor movement corridors. The drawing set incorporates A0 and A1 sheet compositions at 1/50 scale, showing clearly dimensioned planning grids, column arrangements, wall partitions, stairs, mechanical spaces, and key service blocks. The layout also contains detailed planning for dining hall areas, multipurpose marriage hall sections, service rooms, and public gathering zones.
The project provides elevation drawings that reflect the municipal building façade, vertical access cores, balcony lines, and fenestration patterns. Multiple section drawings illustrate structural slab thicknesses, beam positions, floor levels, and spatial heights of hall areas. The DWG file also includes staircase detailing, structural reinforcement diagrams, internal furniture layout references, and foundation grid indicators for a precise construction workflow. This City Hall design is ideal for architects, civil engineers, and builders seeking a well-detailed municipal project with complete plan, elevation, and section coordination.

Uploaded by:
Fernando
Zapata
