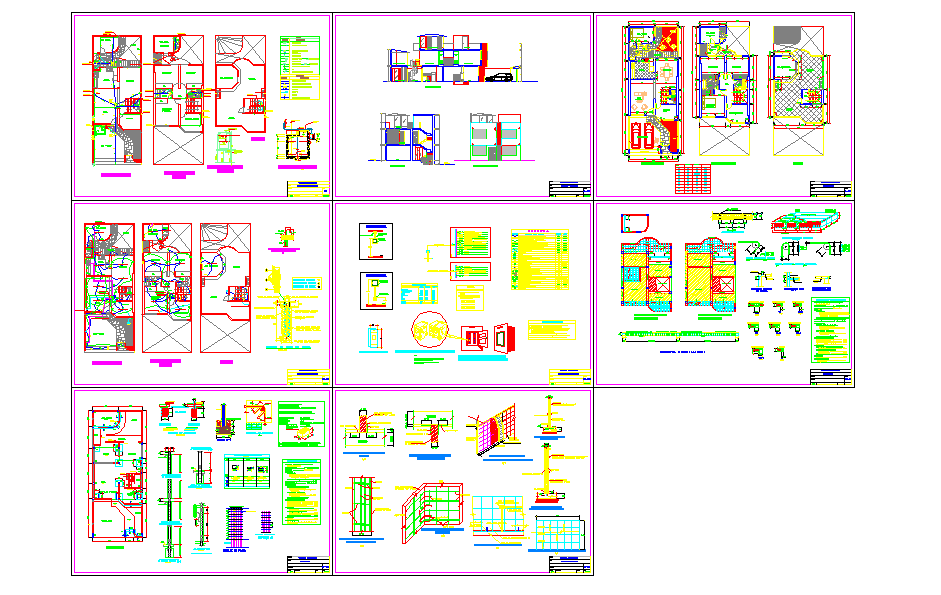Modern family house project with detailed plans elevations and section
Description
This house project presents a modern family residence featuring complete architectural detailing including ground floor and upper floor layouts, structural arrangement, furniture positions, and circulation planning. The design includes multiple bedrooms, living hall, dining zone, kitchen, utility sections, open verandah, and integrated parking layout. Each floor plan displays clear room distribution, wall thickness measurements, service shaft locations, staircase placements, window openings, and sanitary positions ensuring architects and builders can understand the functional flow of the residence with precision.
The drawings also include well-defined section views showing floor-to-floor height, roof levels, slab edges, and structural support lines. Elevation drawings highlight external façade elements such as balcony projections, door and window alignment, parapet design, and overall height composition that enhances the visual appeal of the home. Electrical and plumbing routing layouts with fixture locations provide clarity for construction coordination. This complete presentation is ideal for architects, civil engineers, interior designers, and contractors working on residential building development requiring accurate and editable plan detailing.

Uploaded by:
Jafania
Waxy
