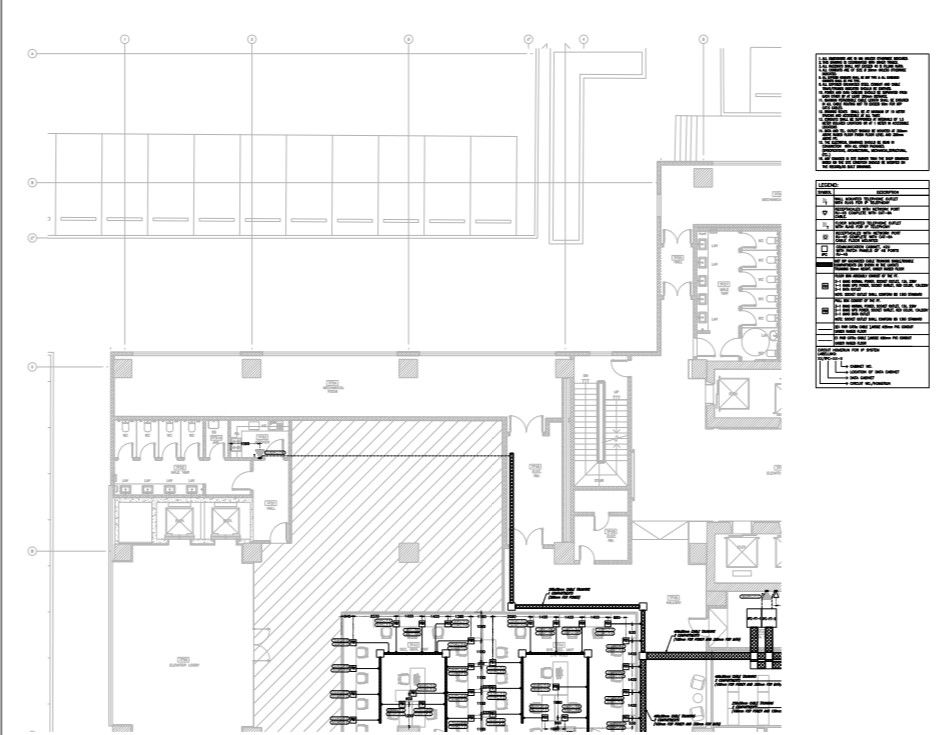Corporate building IP system layout
Description
Corporate building IP system layout.with all description of legends and detail. giving detail of IP system racks and installation detail. Working plan including measurements and levels of detail.
Uploaded by:

